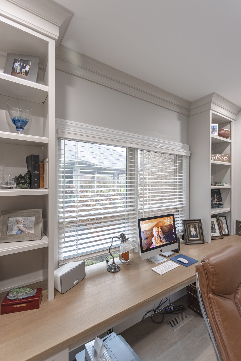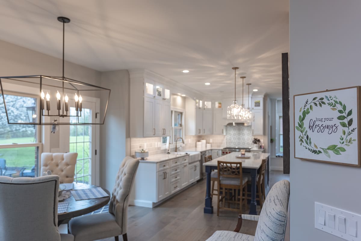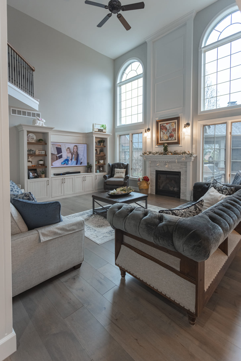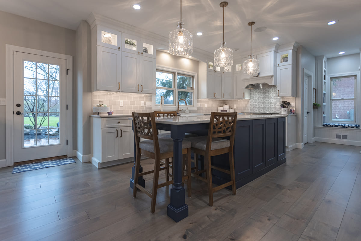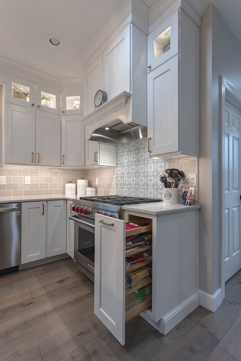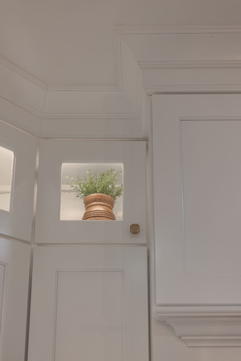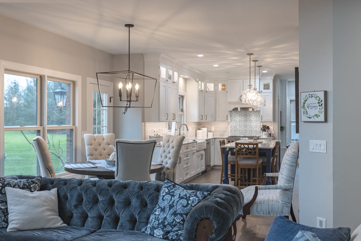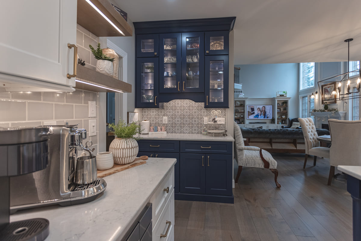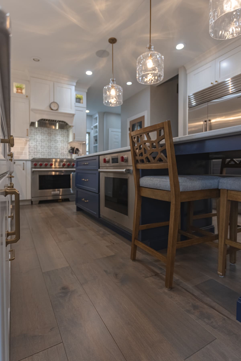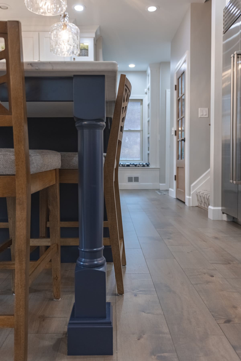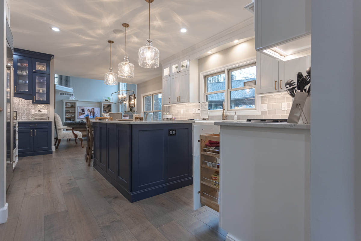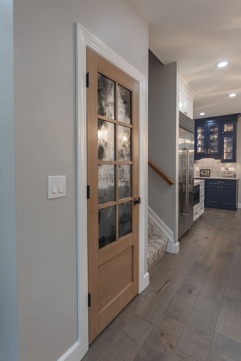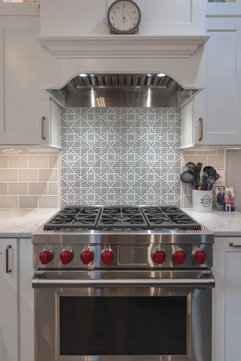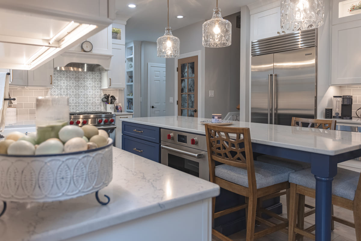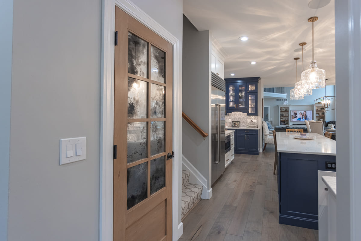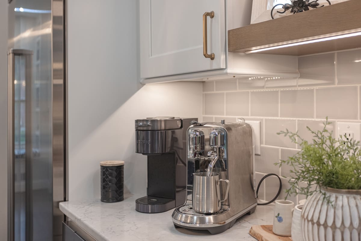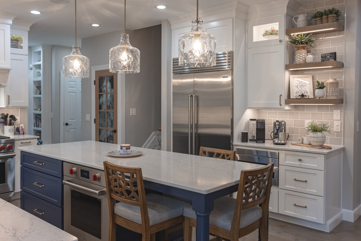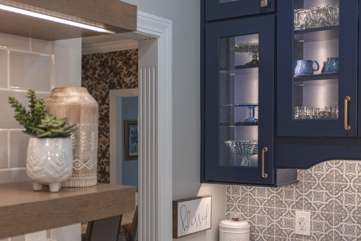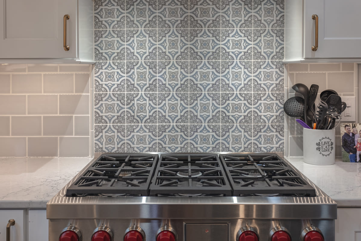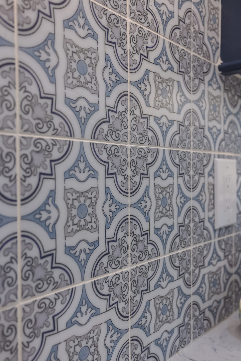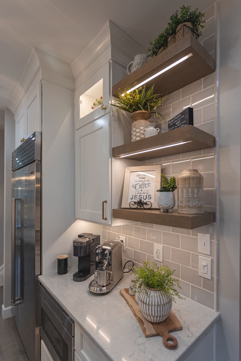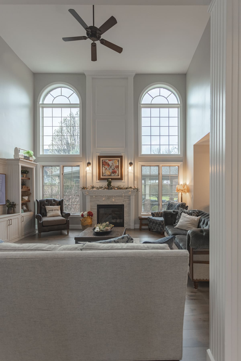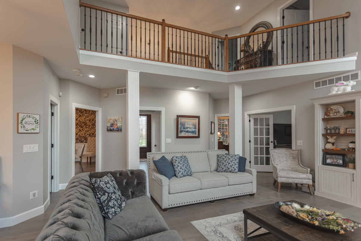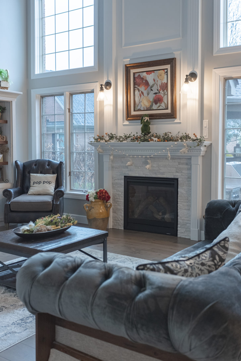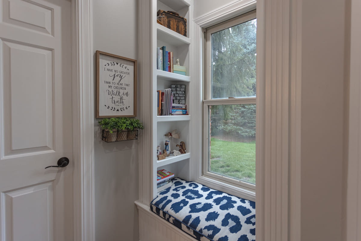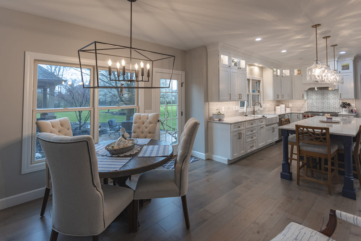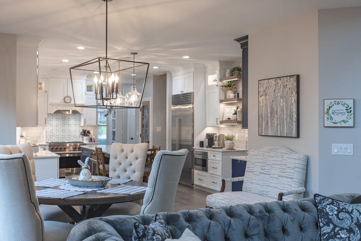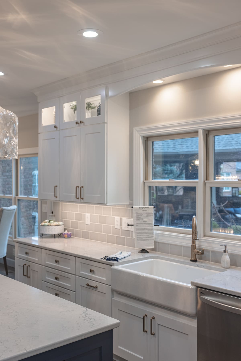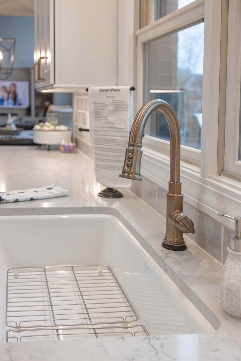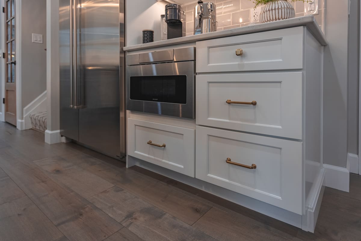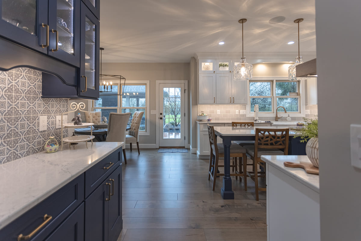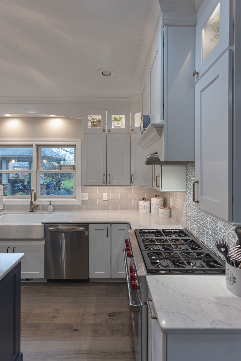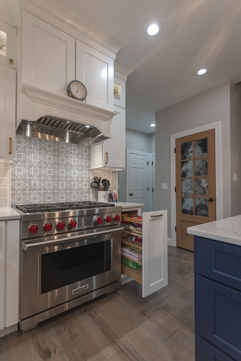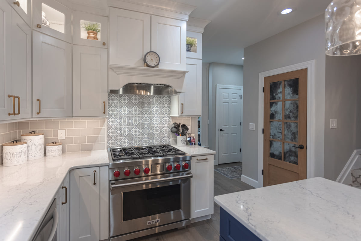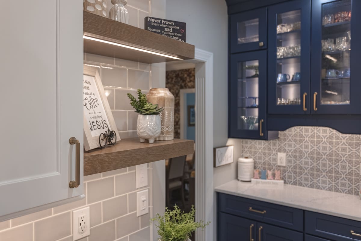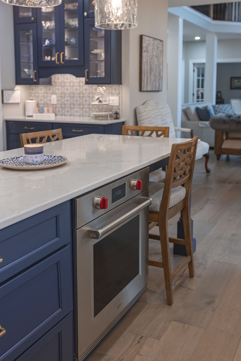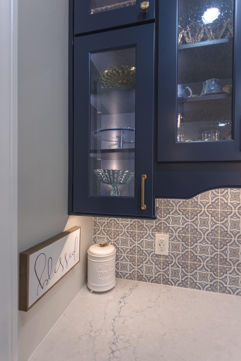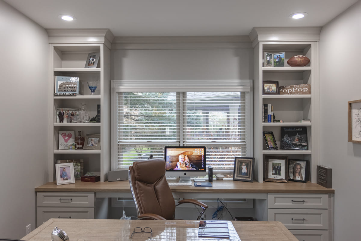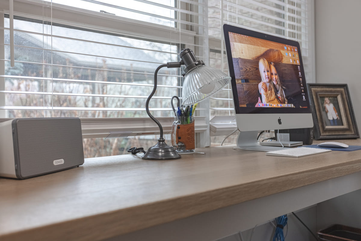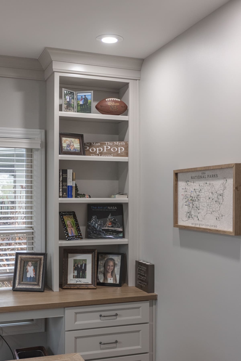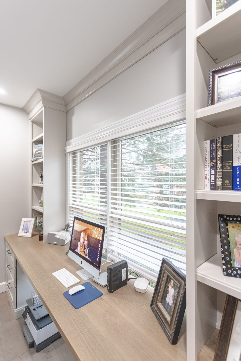Welcome to effortless luxury and endless delightful details! Our latest project's inception is a testament to the power of word-of-mouth and showcasing exceptional craftsmanship. Our esteemed clients first caught sight of our work in their vicinity, appreciating the transformations we were creating in neighboring homes. With Cincinnati increasingly becoming a hub for architectural innovation, particularly in areas of prestige such as the Wetherington enclave, homeowners are constantly on the hunt for expertise in home renovation. That's where Legacy Builders Group entered the frame.
They reached out, intrigued by our reputation and the possibility of reviving their first floor into a haven for comfort and upscale design. While they had visions of an elegant and functional space, the homeowners were also keen on ensuring the design harmonized with the ambiance of their prestigious neighborhood. When melding innovation with classical aesthetics, it's paramount to strike the right balance—something they believed our portfolio in Cincinnati showcased adeptly.
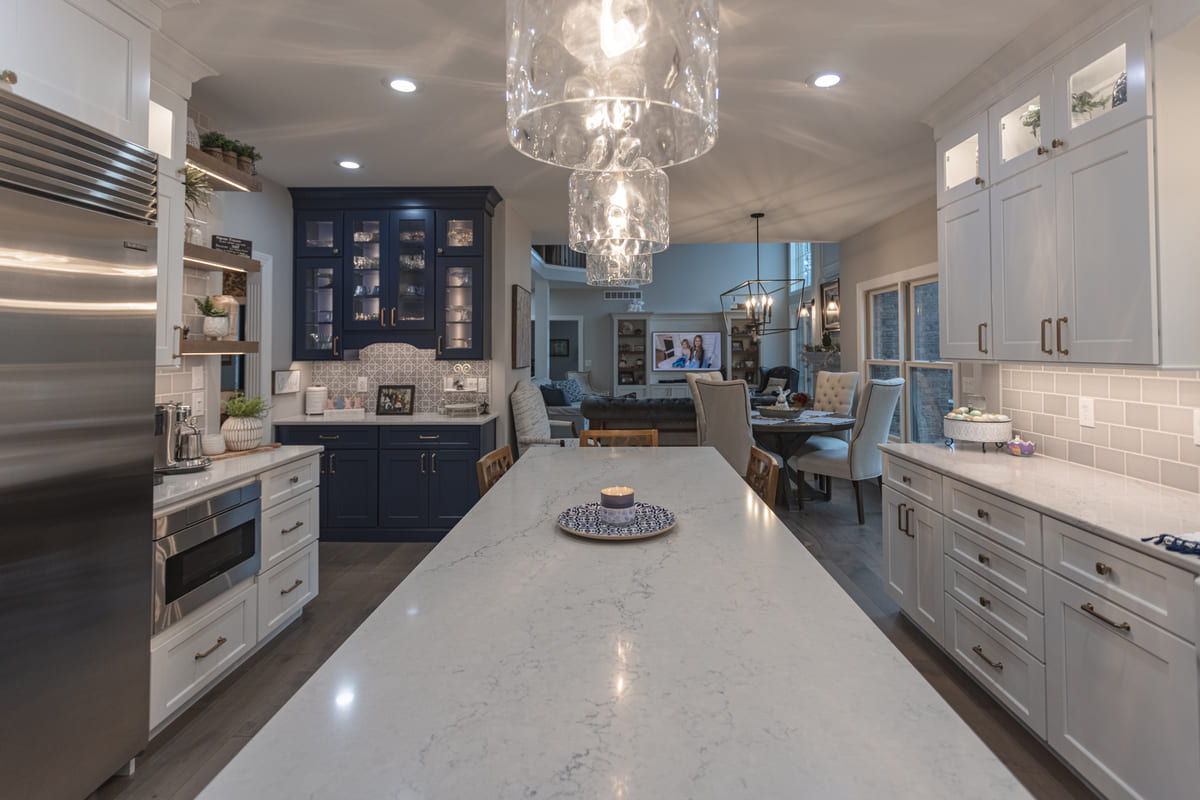
Project Essentials
This renovation wasn't just about enhancing a singular space—it was a holistic upgrade of the entire first floor. The centerpiece of this transformation was undoubtedly the kitchen. We converted it into a culinary theater resonant with the latest trends in kitchen remodels in Cincinnati. But the ripples of change didn't stop at the kitchen's borders. Adjacent rooms on the first floor were also earmarked for updates to ensure design continuity. From fresh paint in contemporary shades to new trimmings that accentuated the architectural strengths of each room, every corner whispered elegance.
Yet, what elevated this renovation into the realm of the extraordinary were the intricate details. Be it the two-tone blue and white kitchen cabinets, a fashionable nod to modern design sensibilities, or the kitchen cabinets stretching to the ceiling, each element was meticulously chosen. Special attention was also given to fixtures and finishes, ensuring they not only matched the client's vision but also reflected the upscale design that's synonymous with homes in the Wetherington Country Club region.
Design Highlights
Ceiling and Cabinet Dynamics
The 9 ft ceiling in the renovated space is accentuated by cabinets that stretch to meet it. These towering cabinets not only provide ample storage but also contribute to the room's majestic aura. To enhance the visual appeal, glass door accents are integrated at the top, allowing for selective display of decorative items or treasured dinnerware.
Color Palette
The kitchen embodies a sophisticated two-toned aesthetic. Dominating the heart of this culinary space is the navy blue island and dessert center, offering a rich contrast to the surrounding pristine white cabinets. This choice not only introduces a pop of color but also creates a harmonious balance within the space.
Customizations
Personal touches and unique elements are scattered throughout the space. The pantry door stands out with its antique mirror finish, adding a hint of vintage charm. Practical yet stylish, the LED strip lights under the cabinets ensure clear task lighting, while the custom range hood is both a functional and aesthetic upgrade.
Backsplash Variety
The kitchen's backsplash design is a testament to the fusion of artistry and modern taste. Mosaic tiles adorn the space behind the stove and dessert center, serving as intricate focal points. This decorative touch is complemented by the sleek, glossy subway tiles that frame the rest of the walls, creating a harmonious blend of textures.
Modernization
Touches of contemporary design extend beyond the kitchen. The foyer and the second-floor railing have been updated, infusing a fresh and modern aesthetic that seamlessly integrates with the home's classic foundation.
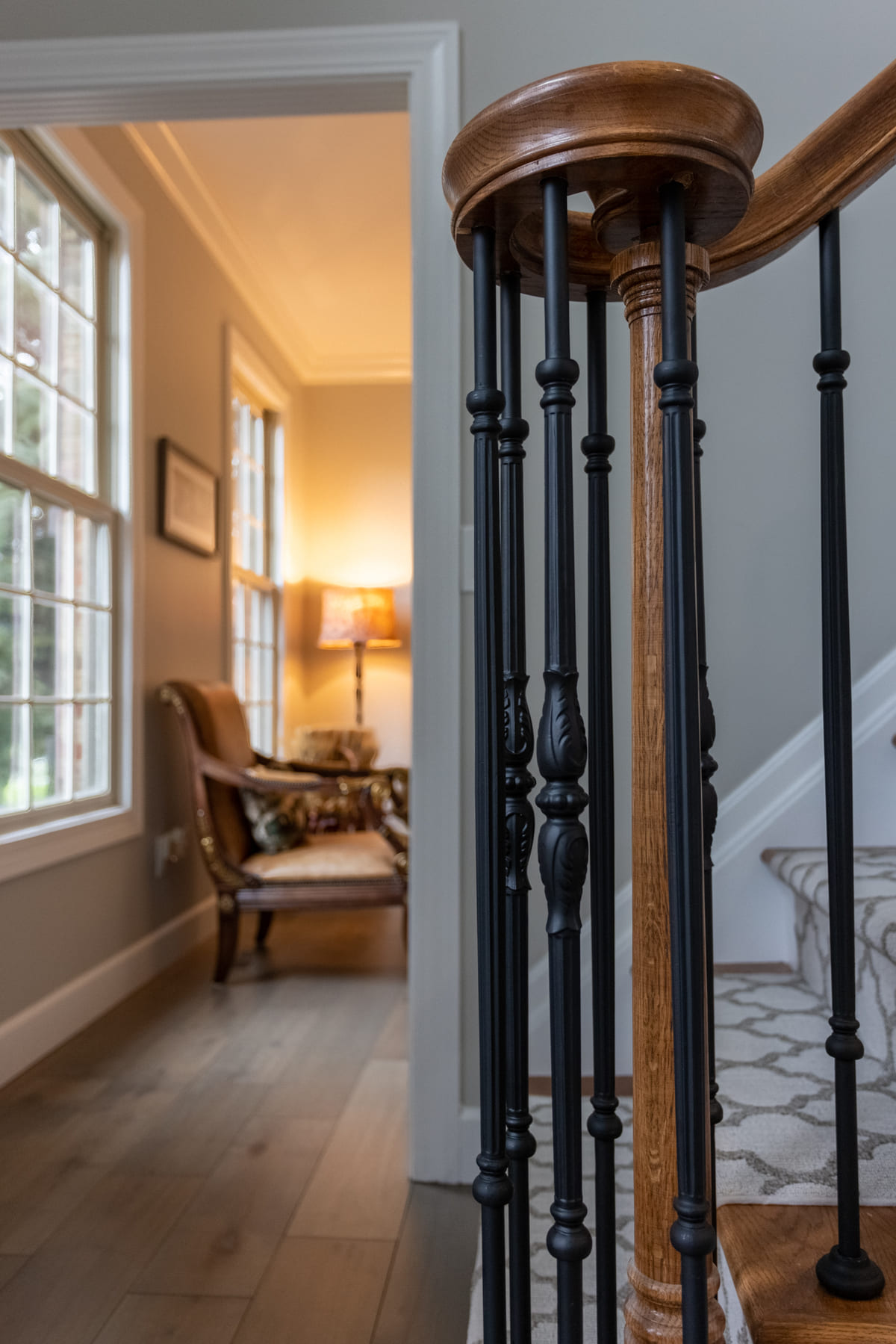
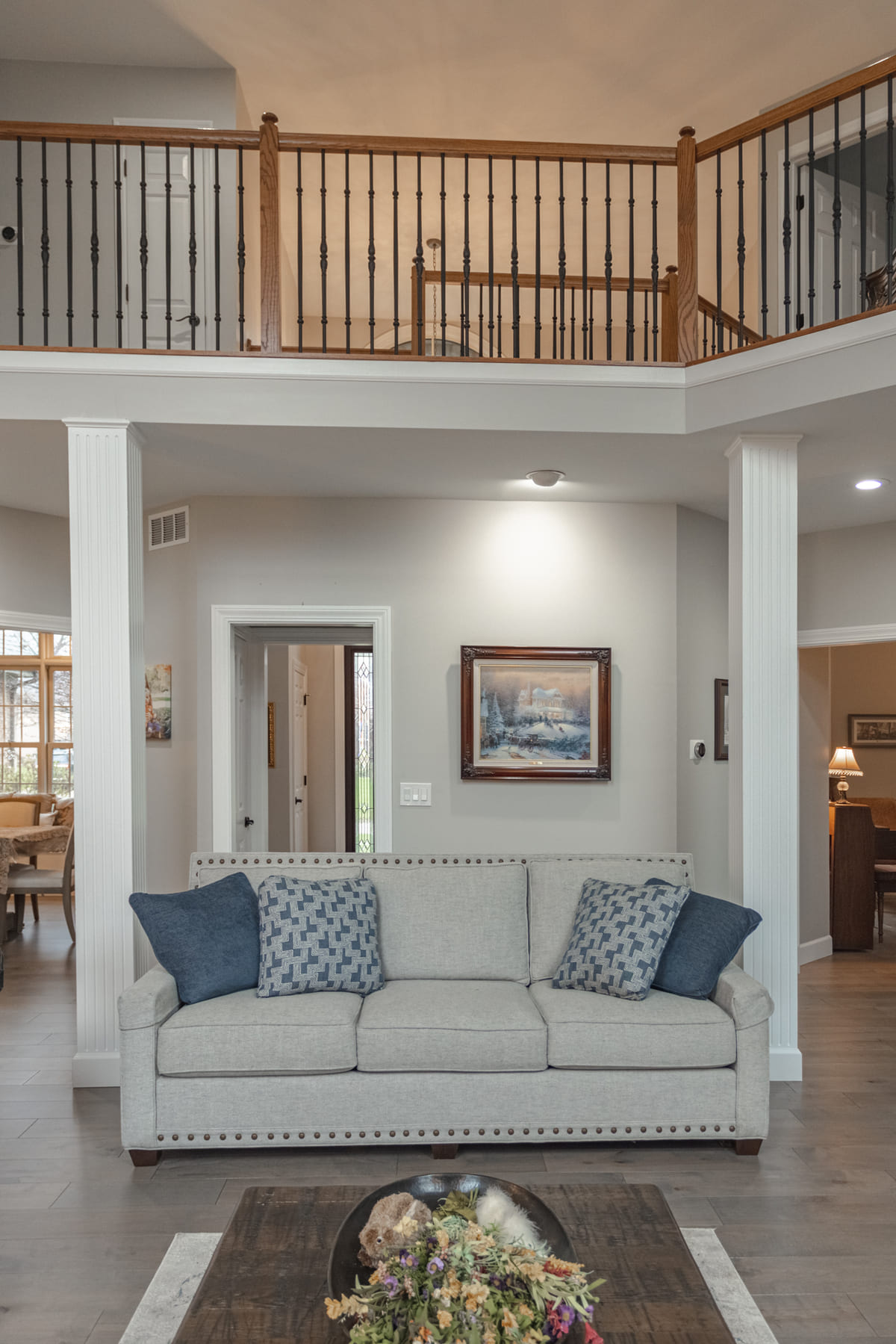
Built-in Excellence
The renovation showcases meticulous attention to custom additions. The study now boasts bespoke built-ins, optimizing space and functionality. Similarly, the fireplace façade has been tastefully updated, enhancing its visual appeal. Not to forget, the built-in seating by the window, an existing feature, continues to be a cozy nook for relaxation.
Innovative Kitchen Features
In line with contemporary kitchen trends, the island houses an oven, optimizing space and offering convenience. The oversized range combo caters to both everyday cooking and gourmet preparations. Moreover, the spacious kitchen island is multifunctional, with ample space for meal prep and seating, encouraging family gatherings and culinary adventures.
Office Area: The Ultimate Workspace
The Wetherington Country Club renovation is more than just a display of kitchen prowess; it beautifully transitions into a fully functional and aesthetically pleasing office space. The built-in workspace is a testament to our belief that every home should offer spaces conducive to both relaxation and productivity.
Embracing Modern Features
While the renovation exudes timeless elegance, it does not shy away from integrating modern elements. The kitchen boasts an oven ingeniously situated within the island, maximizing space and offering a unique cooking experience. This, coupled with an extra-large range combo, underscores the renovation's emphasis on blending aesthetics with modern functionality.
Further, the home's foyer received a significant update, now showcasing design ideas that resonate with contemporary tastes. The dark balusters for the stairs breathe new life into the space, offering both durability and design sophistication.
Lastly, the brick facade fireplace serves as a focal point in the living area. Its updated design offers warmth, both literally and aesthetically, anchoring the space with its imposing presence and rustic charm.
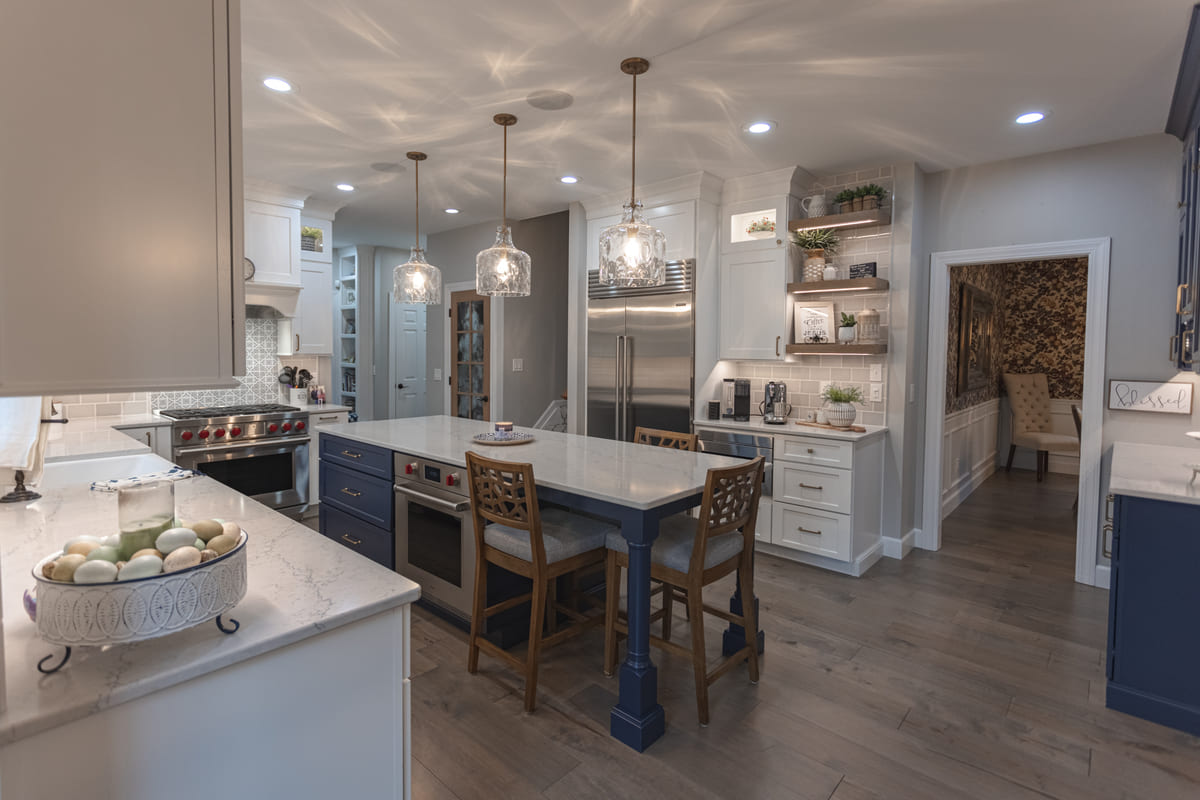
A First Floor Remodel Masterpiece
The Wetherington Country Club First Floor Renovation is more than just a remodeling project; it's a testament to the harmony between form and function, old-world charm, and modern amenities. Each design decision, material choice, and custom feature was made with the homeowner's vision in mind, ensuring a space as comfortable as it is luxurious. If you're inspired by this renovation and are considering a home makeover in Cincinnati or the surrounding suburbs, our team would love to bring your vision to life. Embrace the perfect blend of design and functionality, just as we did with this Wetherington Country Club masterpiece. Let’s connect today.

