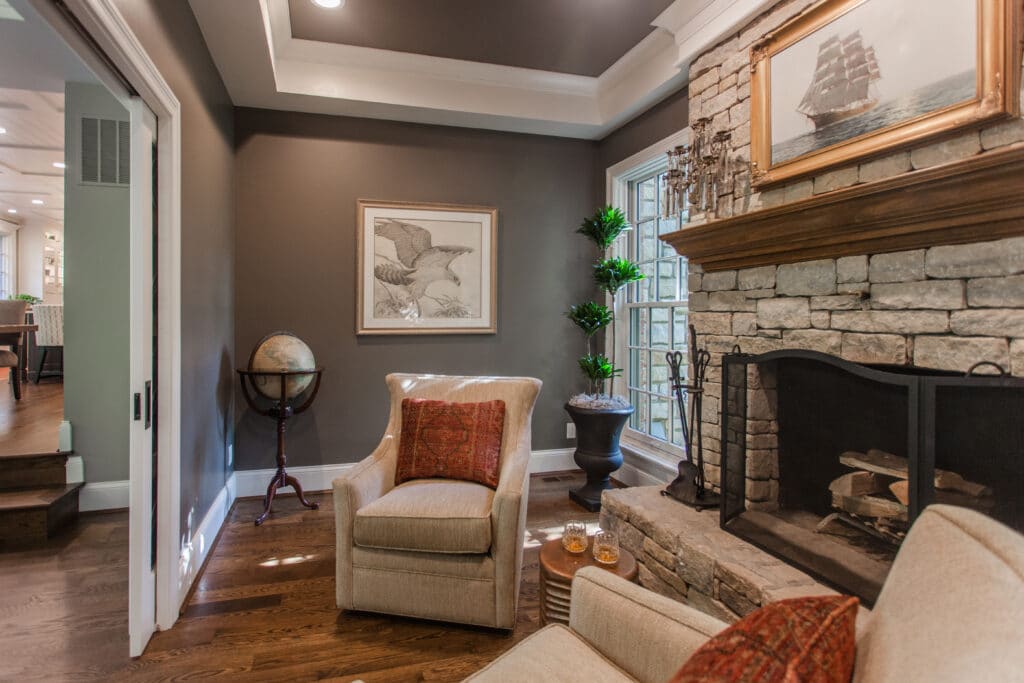Home Additions
Thinking about investing in an addition to your home in the Cincinnati area? Look no further. Legacy Builders Group will be your guide every step of the way as we create a better living space for you and your family. Our accomplished team has the expertise and resources to build anything you have in mind:
- Multi-story additions
- In-law suites
- Home offices
- Great rooms
- …and more
Curious to see the latest and greatest Legacy Builders Group home additions projects? See our home additions portfolio using the links below.



