8 Inspiring Home Addition Ideas for Your Next Project
In the ever-evolving landscape of home design, adding to your existing space can transform your living experience and elevate your home's value. Whether you're dreaming of a cozy in-law suite for guests, a sun-drenched room to brighten your days, or a dedicated office to enhance your work-from-home productivity, the possibilities are endless. At Legacy Builders Group, we're here to bring those dreams to life. We're here today to spark your imagination and show you the potential of your home's expansion. Let's take a deeper look into how these additions ensure your home in Cincinnati stays modern, functional, and utterly you.
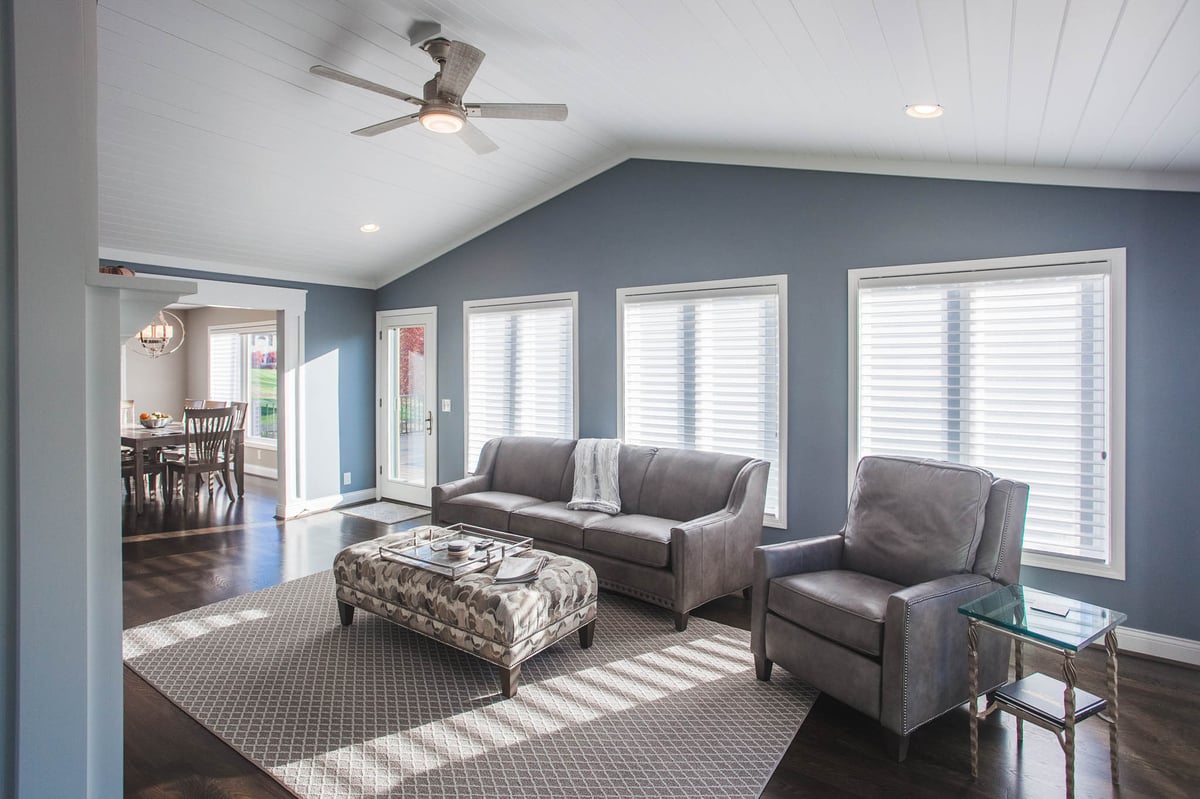
Unique Home Addition Ideas
Arguably, one of the best ways to get more out of your property is to add more usable space. Additions are one of the most popular methods for increasing square footage and overall enjoyment. Here is a compilation of some popular home addition ideas you might consider.
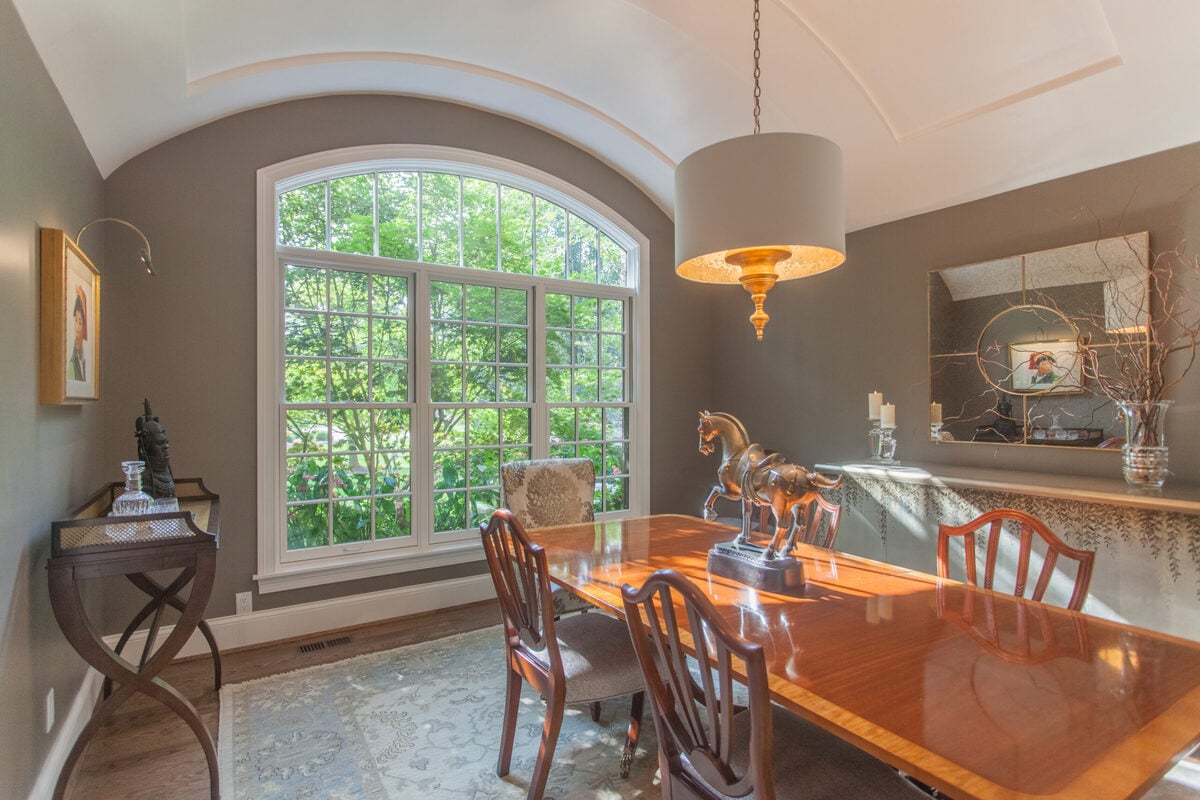
1. Adding an In-Law Suite
As families expand, the quaint charm of your "honeymoon house" may no longer suffice, especially when hosting family for periodic or extended stays. The solution? Explore home addition options that introduce essential space without compromising the integrity of your existing structure. Consider the practicality of an in-law suite addition, a versatile multi-room expansion that adds a space for cooking, living, sleeping, and a full bathroom. With Legacy Builders Group's expertise, such additions blend harmoniously with your original architecture, offering ultimate comfort and privacy for all, not to mention the potential for rental income if desired.
2. Adding a Bump-Out
When your home feels too snug due to the need for an extra bathroom, living space, or guest room, a bump-out addition offers a smart solution. This type of home expansion can provide the additional square footage you require without the extensive costs and construction time associated with larger-scale additions that require more extensive updates to your home's foundation. Whether it's creating more room in the kitchen for family gatherings or adding that much-needed extra bathroom, a bump-out addition is a cost-effective way to increase your home's value and livability.
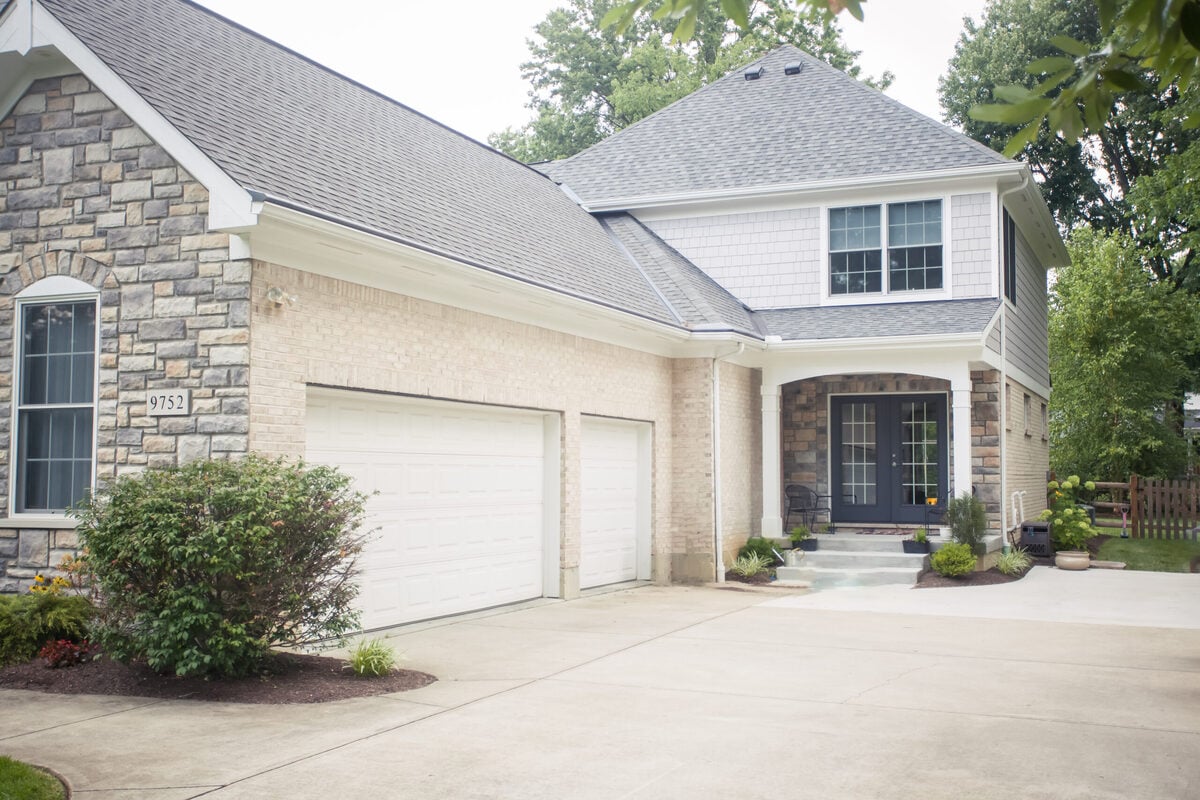
3. Adding a Garage Expansion
As families grow and evolve, so do their needs for vehicle storage, whether it's accommodating new drivers or storing other vehicles like boats or snowmobiles. Facing this scenario, exploring garage addition ideas becomes essential. A well-planned garage expansion can effectively utilize your property's existing horizontal space to accommodate more vehicles. Yet, in instances where ground space is at a premium, skilled design-build teams, like Legacy Builders Group, can creatively leverage vertical space to meet your family's expanding needs.
4. Adding a Sunroom
With the strategic design expertise of Legacy Builders Group, integrating a sunroom into your home represents an investment that balances cost-efficiency with significant lifestyle enhancements. Unlike more extensive home additions, a sunroom offers a cost-effective way to expand your living space. These structures serve as luminous extensions of traditional living areas, designed to maximize the infiltration of natural sunlight, creating a warm and inviting environment.
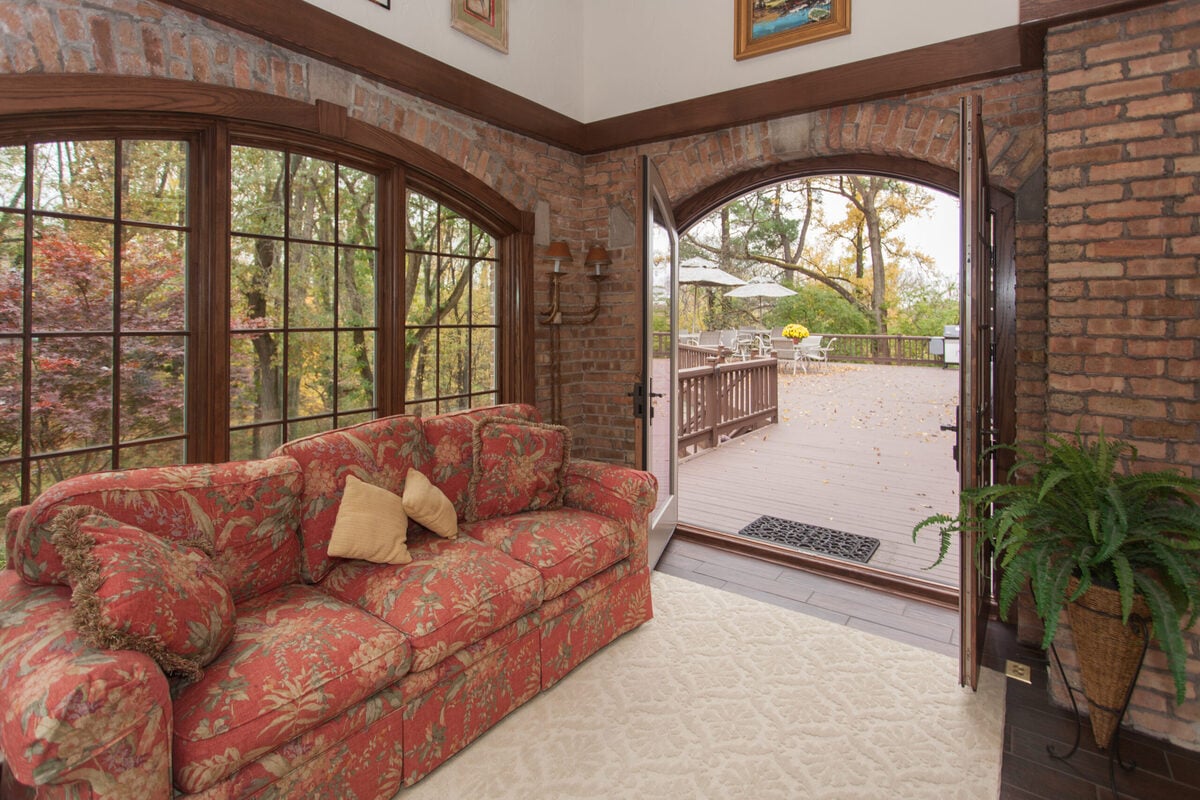
5. Adding an Indoor Theater
The appeal of watching movies in the comfort of your own space, free from the hassles of crowded theaters, overpriced concessions, and the necessity to dress up, is undeniable. An indoor theater addition caters to a growing desire for high-quality, personalized entertainment experiences right at home. With Legacy Builders Group, creating a dedicated space for a home theater involves meticulous planning and design to ensure optimal viewing and sound conditions, turning your favorite movies and shows into immersive experiences.
6. Adding a Master Suite
Master suites are becoming increasingly popular for homeowners seeking a private retreat within their own homes—a place where comfort, style, and functionality meet. This type of home addition offers a spacious bedroom combined with deluxe amenities such as a walk-in closet, an en-suite bathroom with high-end fixtures, and sometimes, even a small seating area or workspace.
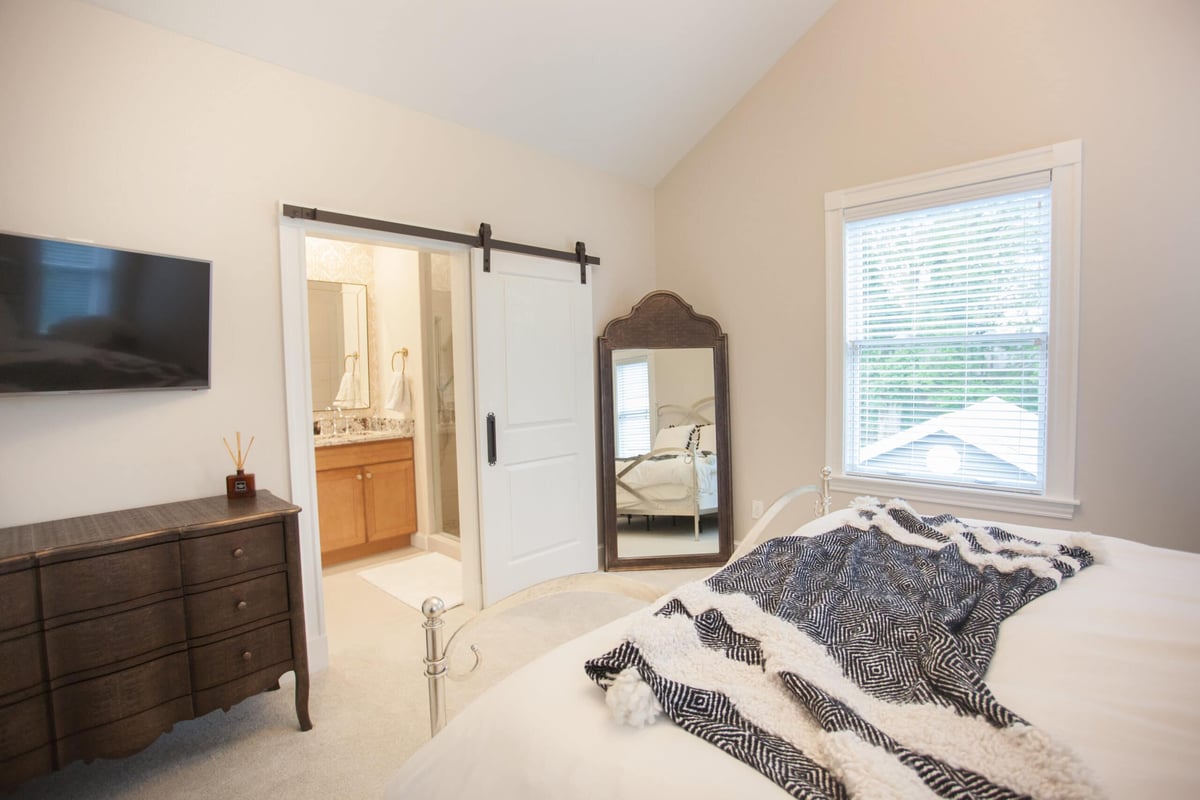
7. Adding a Mudroom or Laundry Room
Incorporating a mudroom or laundry room into your home creates essential transitional areas, helping to keep the rest of your home clean and clutter-free. A well-designed mudroom offers ample storage for coats, shoes, and outdoor gear, while a dedicated laundry room provides a convenient and efficient space for managing household chores. Legacy Builders Group specializes in creating practical yet stylish mudroom and laundry room additions tailored to meet the specific needs of your family. By optimizing the layout and incorporating smart storage solutions, we offer more than utilitarian spaces. We build attractive and valuable assets, improving daily routines and securing your sense of well-being at home.
8. Adding a Home Office
The shift towards remote work has made the addition of a home office more than just a luxury—it's become a necessity for many. Creating a dedicated workspace within your home enhances productivity and establishes a clear boundary between work and leisure, a crucial balance in today's fast-paced lifestyle. Legacy Builders Group understands the importance of designing a home office that not only meets your functional needs but also inspires creativity and focus. This addition also adds significant value to your property, appealing to future buyers who may prioritize having a professional workspace at home.
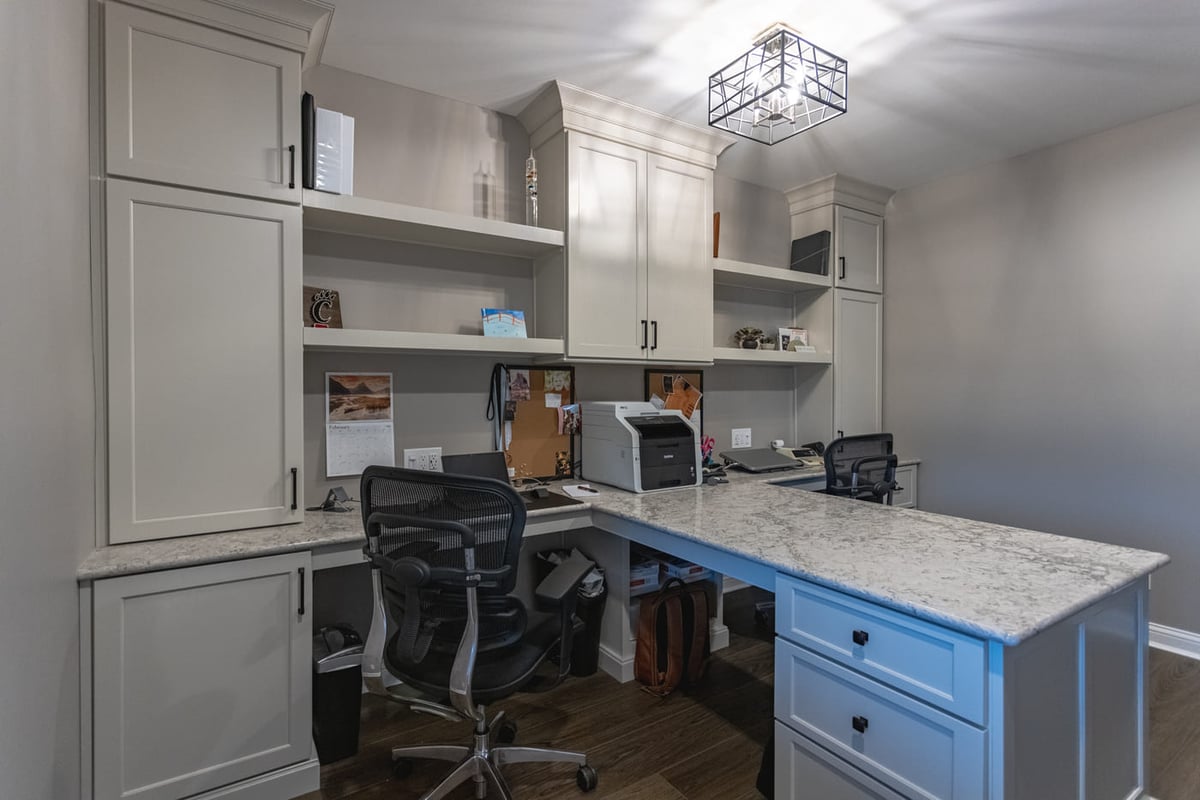
Hire the Pros to Make Your Cincinnati Area Home Addition Real
At Legacy Builders Group, we're committed to transforming your home into the perfect backdrop for your life's most memorable moments. Our expertise in design and construction, combined with a process that culminates in a deep understanding of our clients' visions, allows us to turn these ideas into reality. If you're in Cincinnati and considering a home addition, we'd love to hear from you.
Contact Legacy Builders Group today to discuss your project and take the first step towards making your dream home addition a reality.


