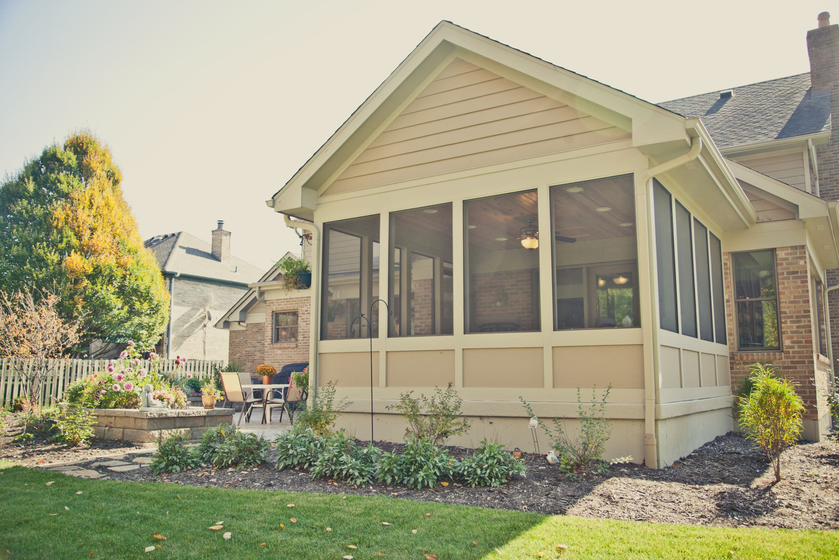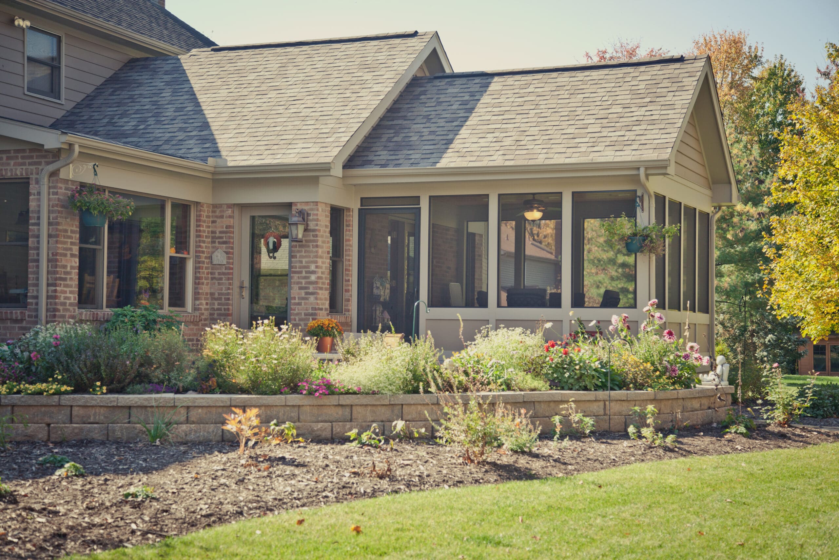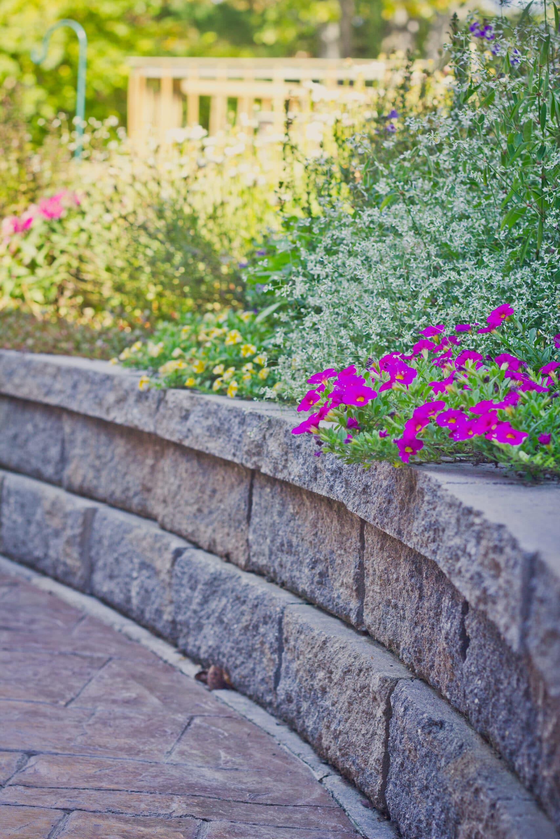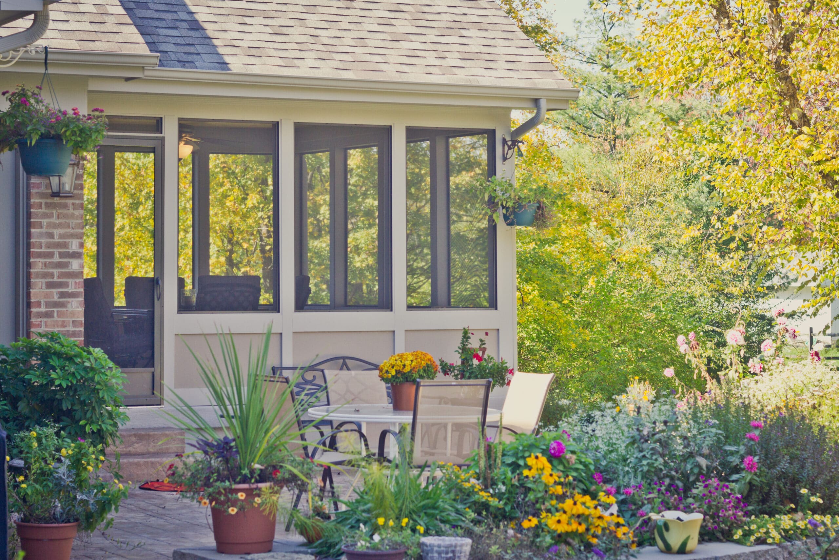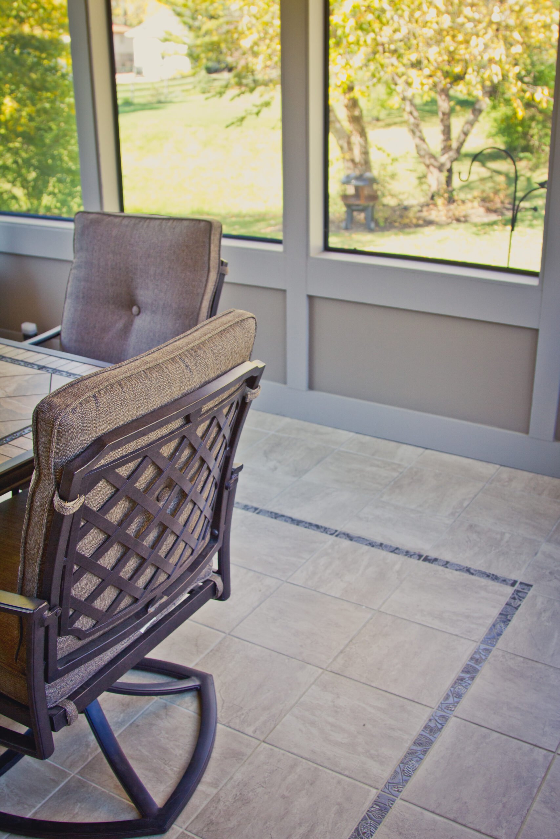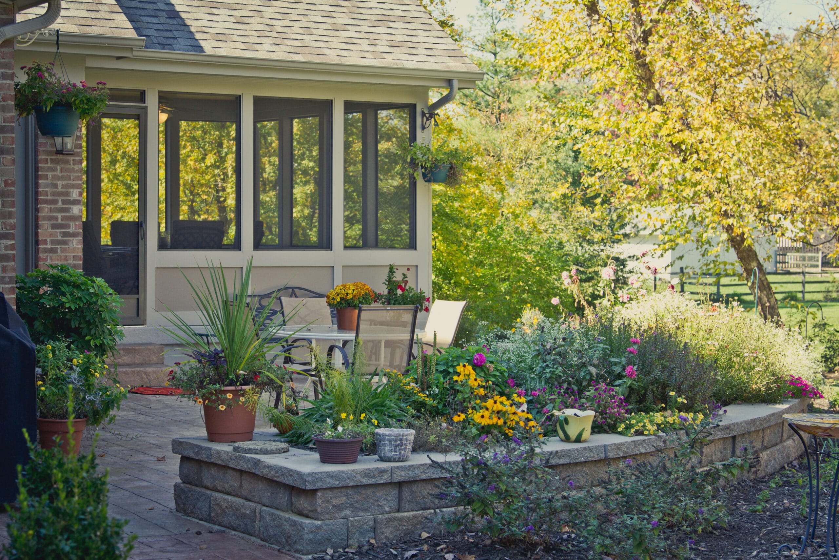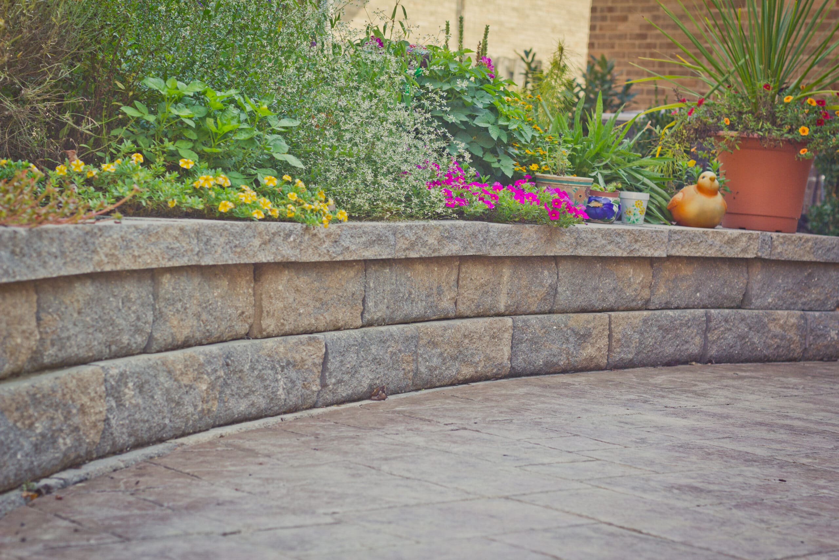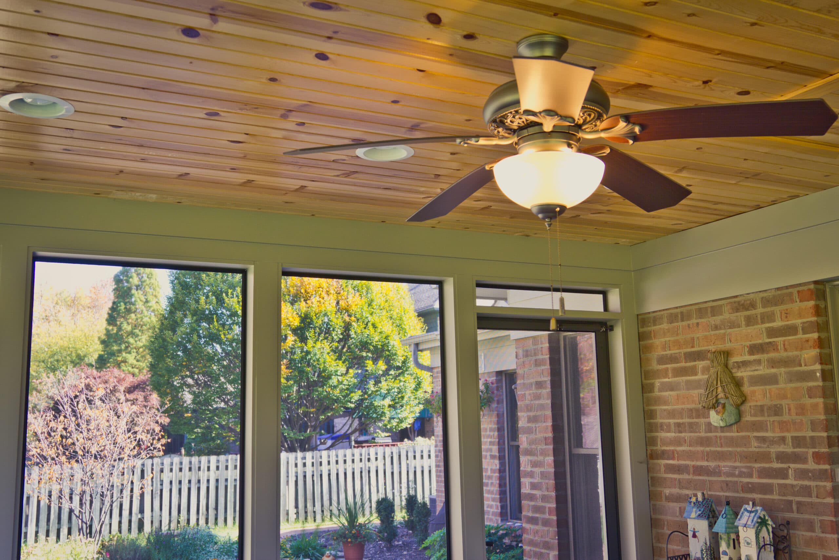Blue Ash Porch, Patio, And Gardener’s Paradise
This outdoor oasis was part of a remodel and addition project to create more space for the homeowners to gather, entertain, and enjoy the outdoors.
The screened porch off the rear of the living room addition is warm and cozy — with wood ceilings, a ceiling fan, recessed lighting, and a unique tile design in the floor. We also created a stamped concrete patio and a raised garden wall to incorporate the client’s love for gardening. The sunroom was designed to have lots of natural light flowing into the space. A tray ceiling and increased ceiling height provide a spacious, open feel.
SEE BEFORE AND AFTER
"Our project included a complete kitchen remodel, addition of a large family room and screened porch on the back of the house. Also included was a large patio and raised garden area. We appreciated the detailed planning and scheduling, creativity of the design people and quality of the construction. Attention to detail and follow-up were very good. We plan to use Legacy again for another project. We were never surprised by a change in schedule or project cost. All of the suppliers and construction contractors were professional and very accommodating to our needs."
CLICK THE PHOTOS TO ENLARGE
(1)(2)(3)(4)(5)(6)(7)(8)(9)

