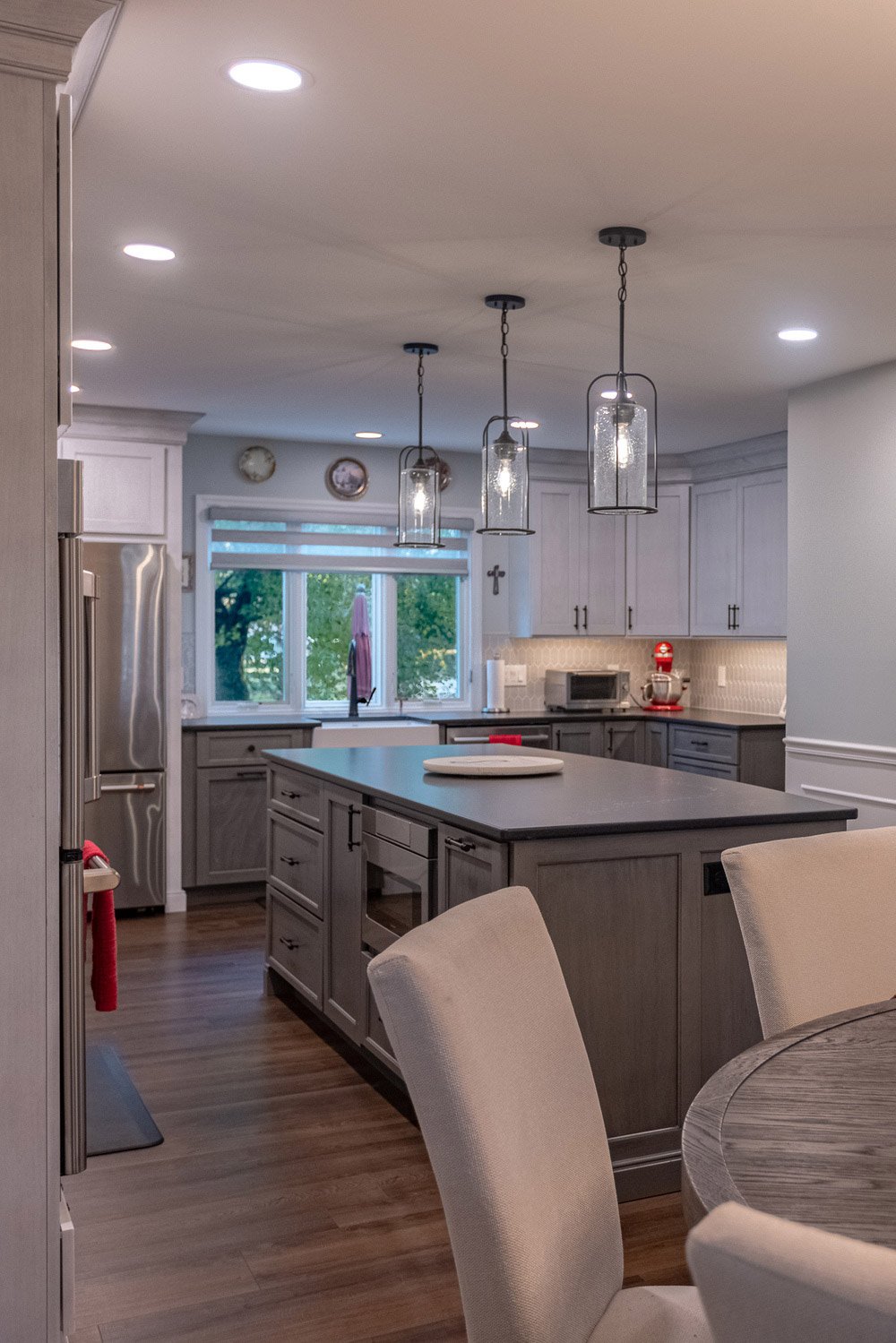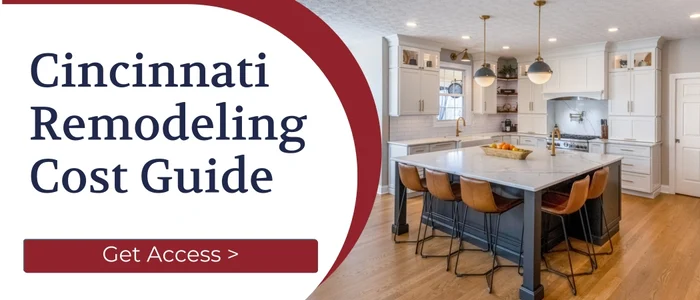Some kitchens feel more like a hallway than a gathering place. That was the case for these Montgomery homeowners, who were referred to Legacy Builders Group by past clients. Their kitchen was small, segmented, and completely disconnected from the dining room. With limited counter space and no natural flow, the layout just didn’t reflect how they lived, or how they wanted to.
They came to us looking for a kitchen that felt more open, functional, and connected to the rest of their home. The result is a stunning open concept kitchen remodel that solves their space challenges, introducing timeless design, custom cabinetry, and thoughtful details at every turn.

Transitional Kitchen Bliss
Located in the heart of Montgomery, OH, Legacy Builders Group’s latest project spotlight is a great example of what’s possible when smart layout planning meets personal design. It’s also a beautiful showcase of transitional style, blending classic features with modern sensibility in a way that feels warm, welcoming, and completely custom.
Creating Light and Flow With Smart Structural Changes
Removing the wall between the kitchen and dining room was the first major step in transforming this space, creating better sightlines, more natural light, and a layout that made sense for how this family lives. To make it happen, our team installed a flush structural beam where the dining room wall once stood. Getting proper bearing down to the foundation was a key part of this step, and it allowed us to safely remove the wall while maintaining the home's structural integrity.
Open Spaces for Every Occasion
With the space opened up, we expanded the kitchen footprint into part of the dining area, making room for a large center island and more functional cabinetry. This change also helped unify the two spaces visually, allowing the kitchen and dining room to feel like one connected zone.
Light, Naturally
The new kitchen window above the sink brought in much-needed natural light and created a new focal point facing the backyard. This small change made a big impact, giving the kitchen a brighter, more open feel and a direct view of the outdoor space that Legacy Builders Group also helped refresh.
A Custom Island That Anchors the New Kitchen
With the new layout, the island became the centerpiece of the kitchen. Large enough to seat four upholstered barstools comfortably, the island creates a natural gathering place while maintaining open walkways on all sides.
Details in Every Drawer
This island is packed with custom details. A flush-mounted microwave drawer keeps the countertops clear, while built-in spice and utensil pull-outs create efficient cooking zones near the cooktop. Roll-out trays make accessing deep storage easy, and a touch-activated faucet at the new farm sink adds both convenience and modern style.
Island Style
The island also plays a big role in the overall look of the space. Styled in a dark brown stain on poplar wood, it contrasts beautifully with the white perimeter cabinets, creating a two-tone effect that adds depth and sophistication.
.jpg?width=1200&height=801&name=Legacy_Web43(1).jpg)
Timeless Meets Tailored: Materials and Design Details That Define the Space
The cabinetry is one of the true standouts. We used poplar wood throughout, with a rich dark stain on the island and base cabinets and a crisp white finish on the upper wall cabinets. This two-tone combination adds visual contrast while keeping the space feeling light and open. Clean-lined shaker doors and classic crown molding provide a tailored, polished look that’s built to last.
Cabinet and Countertop Contrast
The black quartz countertops are a bold and unexpected choice that sets this kitchen apart. Their smooth, matte finish adds depth and sophistication, creating a dramatic contrast against the cabinetry. Paired with a white picket-style backsplash in an elongated hexagon shape, the look is sleek yet approachable.
Lovely Layered Lighting
Lighting plays a key role in setting the mood and defining each area of the open layout. Over the island, three black-framed pendant lights with seeded glass shades add a touch of sparkle and subtly echo the black hardware. In the dining area, a distinctive drum-style chandelier with a botanical lace-inspired shade introduces softness and warmth, helping to visually distinguish the dining space from the working kitchen.
Curious about the cost of the remodel you’ve got in mind? Our updated local numbers are here for you!
Cooking with Gas
The new gas cooktop, complete with bold red knobs and a custom stainless range hood, brings a professional-level feel to the cooking zone. A potfiller installed above the cooktop makes it as functional as it is stylish—perfect for pasta nights or prepping big meals.

Dining Room Harmony: Where Southern Charm Meets Transitional Design
Wainscoting from the original dining room was extended to match the new walls, creating continuity and a sense of elegance. Plantation shutters on the windows add a Southern-inspired touch that pairs beautifully with the updated cabinetry and finishes. Together, these elements maintain the room’s traditional character while tying it seamlessly into the more modern kitchen design.
A Place to Gather
The dining table, a round wooden piece surrounded by six upholstered chairs, anchors the space and keeps it family-friendly. It’s ideal for everyday meals and gatherings, offering a cozy spot to sit and connect within the open plan. The layered lighting, soft textures, and classic detailing all contribute to a space that’s both welcoming and refined.

.jpg?width=807&height=1210&name=Legacy_Web53(1).jpg)
Solving the Details with Custom Cabinetry
We’re proud of how hard this kitchen works and the effortless way it stores every necessity, thanks in large part to custom cabinetry. With fewer walls in an open concept design, it’s especially important to make every cabinet work harder.
Better Built-ins
Throughout the kitchen, we incorporated specialized cabinetry that makes daily tasks easier and keeps the space organized. Roll-out trays in the island and base cabinets provide easy access to heavy pots and pans. A built-in spice rack cabinet near the cooktop keeps ingredients within reach, while designated drawers for utensils, oils, and baking supplies create clear zones for prep and cooking.
Flush with Style
A fully framed refrigerator flanked by tall pantry-style cabinets gives the appliance a built-in look while offering tons of vertical storage for dry goods and kitchen essentials. Nearby, an appliance garage keeps the counters clutter-free. The microwave drawer, flush-mounted into the island, is another smart and space-saving addition.
Ready to Design a Cincinnati Kitchen That Works for You?
We’re so proud of the way this Montgomery kitchen remodel transforms how the space feels and functions. If you're dreaming of your own open concept kitchen or other home remodel anywhere in the Greater Cincinnati area, Legacy Builders Group is here to help. Our team brings decades of experience, a proven design-build process, and a commitment to craftsmanship that shows in every detail. Schedule your consultation today and discover what’s possible for your kitchen.

