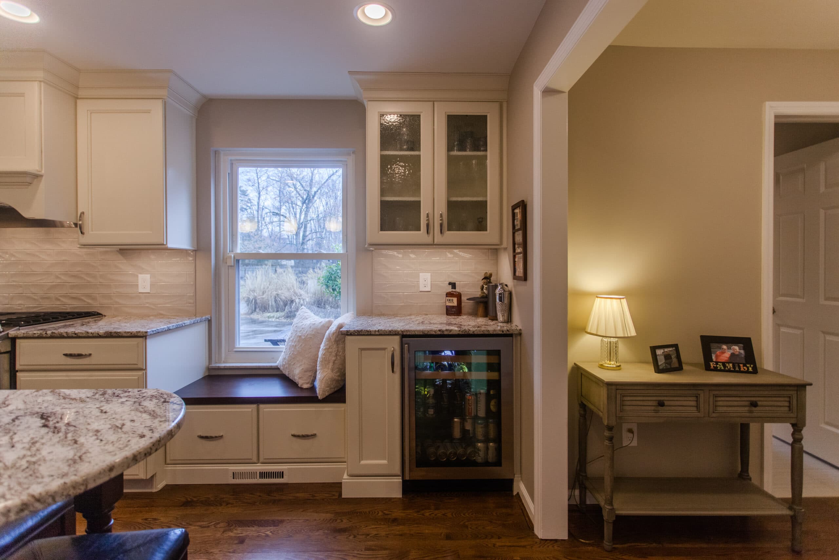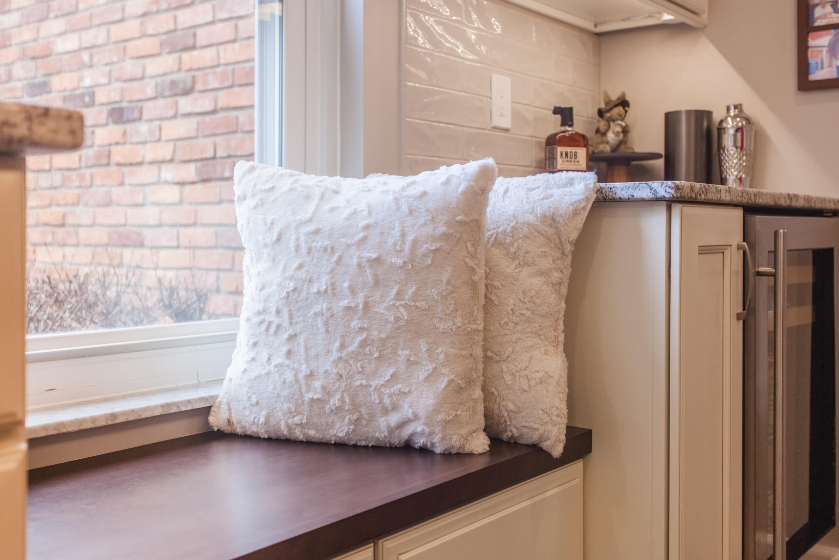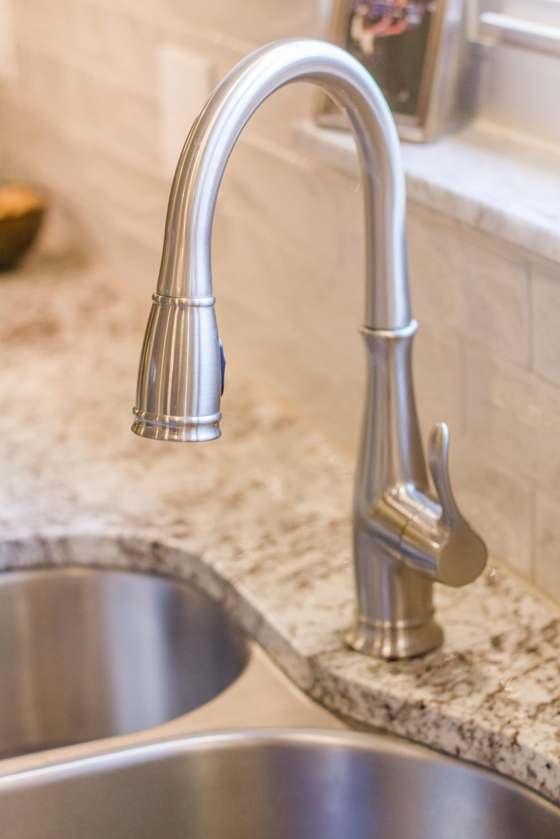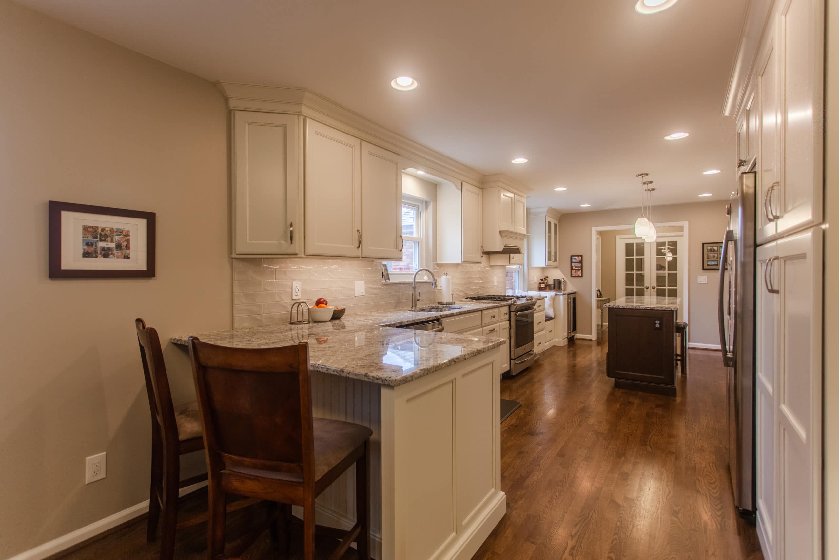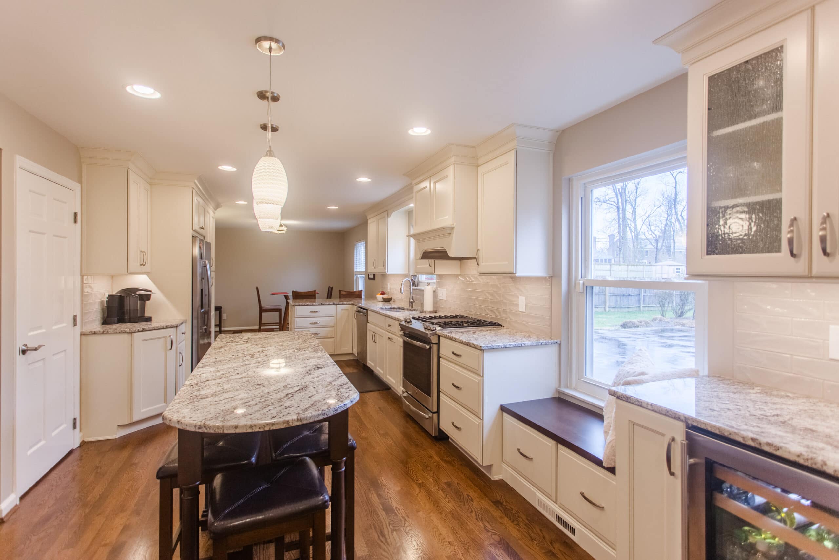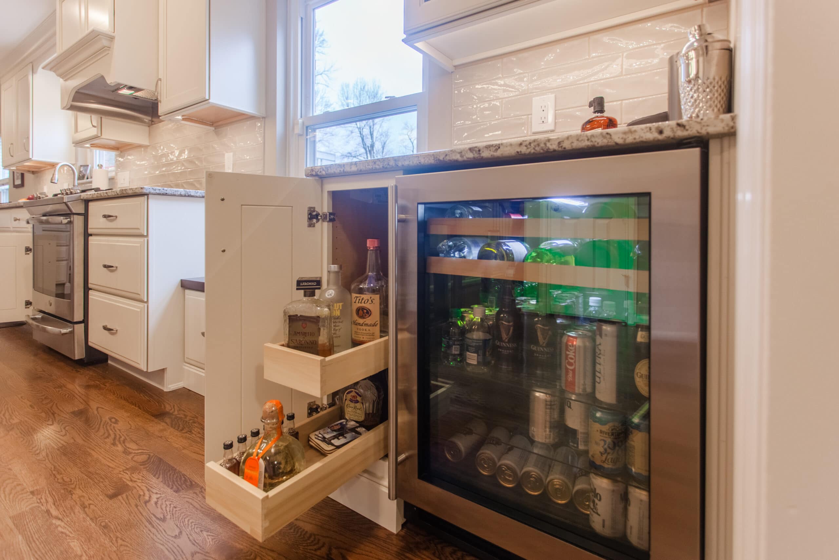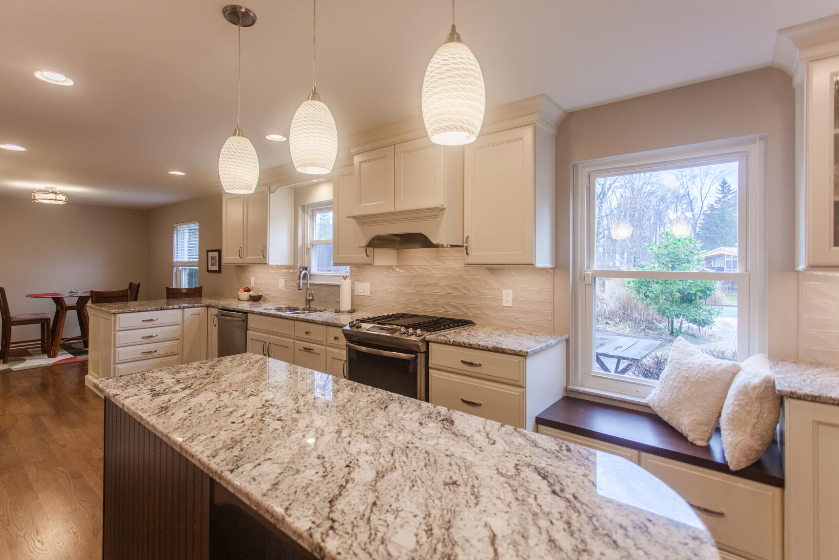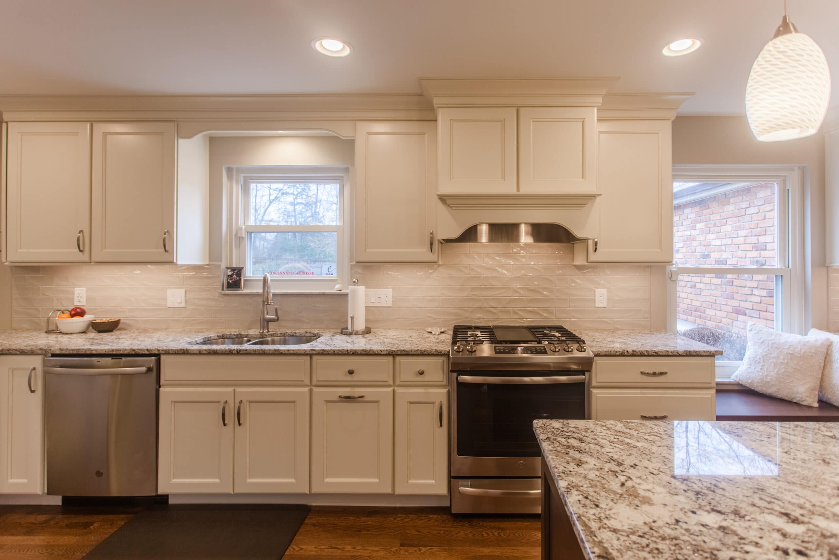A Reimagined Montgomery Kitchen
When these Montgomery homeowners approached us for help, their kitchen was outdated with a congested layout. We first enlarged and reconfigured the kitchen by removing a wall and expanding into the dining room for better traffic flow. We installed new flooring throughout the first level, along with all new appliances, fixtures, surfaces, and lighting. In addition to the new white cabinetry and contrasting island, there’s now a new walk-in pantry, a cozy window seat flooded with natural light, and a dedicated beverage area with its own under-counter refrigerator.
SEE BEFORE AND AFTER
"Legacy Builders Group fulfilled all expectations for my home renovation project. The Legacy team listened to all of my ideas and established a plan to keep the project in scope, on track, and within budget. Communication throughout was flawless. A few unanticipated changes arose but were quickly resolved to my satisfaction without taking the project off track. Attention to detail, constant communication (even when I was not able to be on site), and high quality across their team of subs are the things that stand out to me."
CLICK THE PHOTOS TO ENLARGE
(1)(2)(3)(4)(5)(6)(7)(8)

