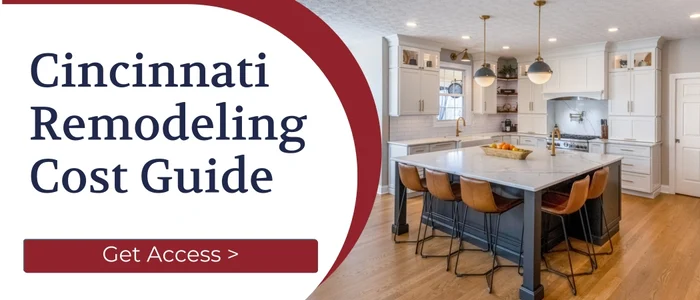If you could design the perfect master suite, what would it look like? For our clients in downtown Cincinnati, the goal was clear: create a spa-like retreat that felt open, modern, and functional, all while making better use of the space. With a third-floor location offering stunning views of the Cincinnati skyline, they wanted a design that complemented the setting while improving storage, layout, and flow. With careful planning, Legacy Builders Group transformed this master suite into a bright, sophisticated retreat designed for relaxation and everyday convenience. We’re excited to provide an insider look at all the design and construction details.
/Legacy_Web%20-%205.jpg)
Reimagining the Master Suite Layout
Creating a functional yet luxurious master suite meant rethinking the entire layout. The priority was to open up the space, improve storage, and create easy movement between the bathroom, closet, and laundry area. Here’s how we made the perfect 3rd-floor suite:
– Plan ahead – Many remodelers book months in advance, so reach out early to secure your spot.
– Designed an open closet with plenty of hanging space and a closet bench for extra seating
/Quartz%20countertops%20on%20double%20vanity%20in%20Cincinnati%2c%20OH%20bathroom%20remodel%20by%20Legacy%20Builders%20Group.jpg?width=1200&height=800&name=Quartz%20countertops%20on%20double%20vanity%20in%20Cincinnati%2c%20OH%20bathroom%20remodel%20by%20Legacy%20Builders%20Group.jpg)
/Legacy_Web%20-%2013.jpg?width=1200&height=800&name=Legacy_Web%20-%2013.jpg)
The Bathroom: A Contemporary Take on Luxury
We completely transformed the master bathroom with a more open layout, updated finishes, and thoughtful design details. The homeowners wanted a sleek, modern look that still felt warm and inviting. By reconfiguring the space and selecting a combination of natural materials and bold accents, we created a contemporary retreat.
Warm, Natural Finishes
To give the space a contemporary yet inviting feel, we incorporated semi-custom white oak cabinetry with a five-piece door and drawer style. The natural wood grain adds warmth and contrast against the sleek quartz vanity tops and tiled surfaces. Matte black wall-mounted faucets and shower fixtures provide a bold, modern touch, complementing the clean lines of the cabinetry and countertops.
The flooring and shower walls feature carefully selected tile that enhances the overall aesthetic while ensuring durability. A mosaic tile floor adds texture and a custom element to the design, while the shower walls and threshold maintain a refined, cohesive look.
/Cincinnati%20master%20suite%20remodel%20with%20sloped%20ceiling%20design%20and%20open%20closet%20by%20Legacy%20Builders%20Group.jpg?width=1200&height=800&name=Cincinnati%20master%20suite%20remodel%20with%20sloped%20ceiling%20design%20and%20open%20closet%20by%20Legacy%20Builders%20Group.jpg)
Design Details That Make an Impact
One of the most striking features of the bathroom is the extended subway tile behind the vanity mirrors, running all the way up to the ceiling. This subtle design choice creates the illusion of taller ceilings, making the space feel even more open. Paired with contemporary vanity sconce lighting, this detail adds both visual interest and practical illumination.
Curious about the local costs of a bathroom remodel this year? We dig into the details in our recent bathroom cost blog post here.
The Open Closet and Laundry Integration
The redesigned master suite seamlessly connects the bathroom to the walk-in closet and laundry area, making daily routines easier and more efficient. The homeowners wanted a layout that maximized storage while maintaining an open, uncluttered feel.
Updated design features include the following.
– A custom open closet with ample hanging space and built-in storage
– White oak cabinetry next to the laundry units for additional storage and a dedicated folding area
– A closet bench for added convenience and seating
– Smart solutions for the sloped ceiling, making use of every inch of available space
– Thoughtful lighting placement, including recessed lighting that works with the ceiling angles.
/Legacy_Web%20-%2012.jpg?width=1200&height=800&name=Legacy_Web%20-%2012.jpg)
/Legacy_Web%20-%2010.jpg?width=1200&height=800&name=Legacy_Web%20-%2010.jpg)
Overcoming Challenges with Smart Solutions
Working on a third-floor master suite always presents logistical challenges, and this project was no exception. Getting materials up three flights of stairs could have been a major obstacle, but the home’s elevator made the process much smoother. For larger items that wouldn’t fit, the team worked together to carefully carry them up the stairs, ensuring that nothing was damaged along the way.
The varying ceiling heights and slopes added another layer of complexity. Every design choice, from cabinetry placement to lighting installation, had to take these unique angles into account. By carefully mapping out the space and using intentional design solutions, we ensured everything felt balanced and visually cohesive. Despite these challenges, the result is a beautifully crafted master suite that speaks volumes about our work and this client’s style./Cincinnati%20master%20suite%20remodel%20with%20sloped%20ceiling%20design%20and%20open%20closet%20by%20Legacy%20Builders%20Group.jpg?width=1200&height=800&name=Cincinnati%20master%20suite%20remodel%20with%20sloped%20ceiling%20design%20and%20open%20closet%20by%20Legacy%20Builders%20Group.jpg)
Start Your Remodel with Cincinnati’s Trusted Experts
A well-designed master suite should be more than just a bedroom and bathroom. It should be a retreat, a place that makes daily life easier while offering a touch of luxury. We’d love to build something just as spectacular for you.
Legacy Builders Group specializes in Cincinnati home remodeling with thoughtful design, expert craftsmanship, and a process that prioritizes your needs. Contact us today to start planning your dream home remodel with our expert help.

