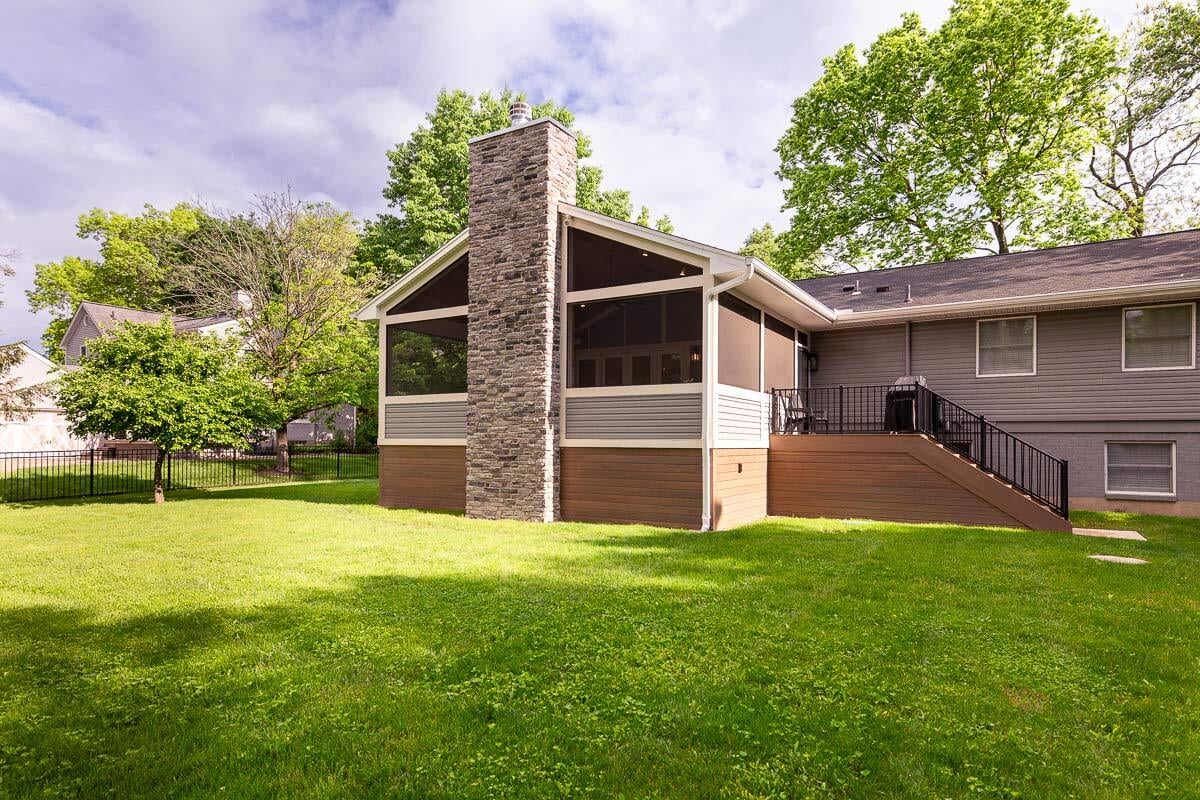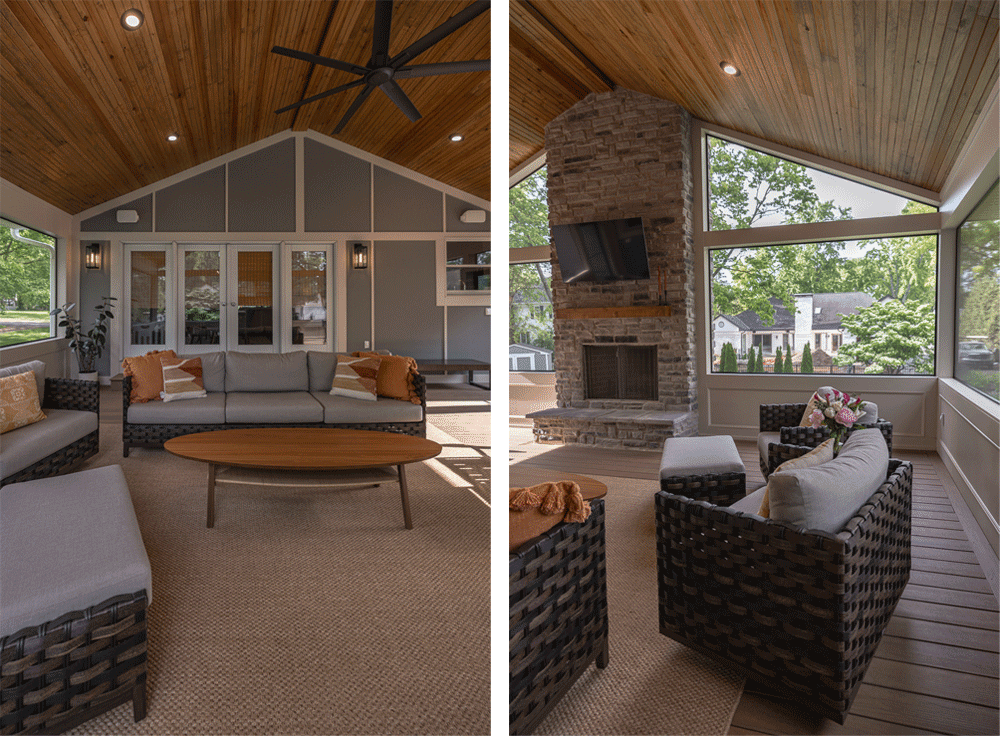There’s something magical about a space that invites you to linger. For one Terrace Park family, that magic now lives in their brand-new screened porch addition. This sunlit retreat feels like a living room, yet opens seamlessly to the outdoors. Designed and built by Legacy Builders Group of Greater Cincinnati, this project blends thoughtful architecture, timeless materials, and unfussy family-friendly features. Tour our latest project spotlight and enjoy the vaulted tongue-and-groove wood ceiling, a striking stone fireplace with a raised hearth and wood mantel, and oversized screened walls that frame backyard views.

Table of Contents
- From Home Show Connection To Dream Porch
- A Porch That Lives Like A Room
- Anchored By A Stone Fireplace
- Smart Deck Design For Everyday Living
- Lighting And Electrical Details
- Family Functionality
- Masterful Architectural Integration
- Indoor-Outdoor Harmony
- A Smooth Build, A Lasting Legacy
- Ready To Build Your Own Outdoor Retreat In The Greater Cincinnati Area?
From Home Show Connection to Dream Porch
The story began like so many of our favorites, at the Sharonville Home Show, where the homeowners first connected with Legacy Builders Group. Inspired by the idea of bringing indoor comforts outside, they envisioned a screened porch that could function as a dining room, a lounge, and a family play space all at once.
Their priorities were clear: create an outdoor living space that looked polished, worked hard for everyday life, and complemented their home’s mid-century modern style. They dreamed of a space where the kids could spread out, guests could gather around a cozy fire, and outdoor toys could be tucked neatly out of sight in under-deck storage.

A Porch That Lives Like a Room
This expansive screened porch goes far beyond a typical outdoor addition. At nearly 550 square feet, the space functions much like an interior room, but with the natural light and breezes of the outdoors.
Vaulted tongue-and-groove ceiling: Stained wood adds richness and a sense of height, echoing the warmth of interior finishes.
Knee walls along the perimeter: These low, protective walls do more than keep pets and children safe. They create a defined edge that makes the porch feel enclosed and intentional, while also allowing for trim, electrical outlets, and a polished finish.
Zoned layout: One corner is perfect for dining, another for lounging with a sectional, and the fireplace anchors a gathering area that encourages year-round use.
Anchored by a Stone Fireplace
Every great room needs a focal point, and this Cincinnati area screened porch addition brings the drama with its custom fireplace. Crafted from natural stone, the gas unit sits on a raised hearth topped with a wood mantel, creating a balance of texture and warmth.
The fireplace makes the porch a four-season living space. On crisp fall evenings, the family can gather around the fire, while in cooler spring months, it becomes a cozy spot to read or sip coffee. Combined with the vaulted tongue-and-groove wood ceiling, the fireplace anchors the room with a sense of permanence that’s rarely seen in outdoor living projects.
The design also leans into the homeowners’ mid-century modern style. Clean lines keep the fireplace feeling timeless, while the combination of stone and wood ties the porch into the natural setting of the backyard. It’s a perfect example of indoor-outdoor living done right.

Smart Deck Design for Everyday Living
The screened porch flows seamlessly into an outdoor deck, expanding the family’s living space and offering serious function and flexibility.
Composite Decking: Beauty That Lasts
Instead of traditional wood, Legacy Builders Group used composite decking to ensure the surface would stand up to weather, heavy use, and Cincinnati’s changing seasons. Composite materials resist warping, fading, and splintering, making them a low-maintenance decking option that looks polished for years to come. The clean lines of the boards also complement the home’s mid-century modern style, tying the porch and deck together in a cohesive design.
Under-Deck Drainage and Storage
One of the most practical features lies beneath the deck itself. With no garage on the property, the homeowners needed additional space for outdoor toys, sports gear, and seasonal items. Legacy Builders Group incorporated under-deck drainage and storage solutions, transforming unused space into a dry, accessible area.
Lighting and Electrical Details
While the vaulted ceiling and stone fireplace command attention, the finer details make this porch comfortable long after sunset. Overhead ceiling fans circulate fresh air on warm summer nights, while discreetly placed recessed lighting ensures the space feels just as inviting in the evening as it does during the day. Outlets integrated into the knee walls allow the family to plug in lamps, charge devices, or set up seasonal décor without cords cluttering the floor.

Family Functionality
Beyond its beauty, the porch was planned with family life in mind. The open layout allows kids to play within view, and the knee walls add safety while creating a room-like enclosure. The transition zone works almost like a mudroom, giving the family a place to leave shoes, toys, or outdoor gear before heading inside.
Masterful Architectural Integration
One of the most striking aspects of this Cincinnati screened porch addition is how naturally it fits with the existing home. Rather than looking like an afterthought, the porch feels as though it was always meant to be part of this mid-century modern house. Legacy Builders Group achieved this by carefully aligning the roofline, extending materials, and mirroring design details from the interior.
The vaulted tongue-and-groove wood ceiling picks up on the warmth of finishes inside the home, while the clean geometry of the fireplace nods to the family’s mid-century modern style. The knee walls add both structure and continuity, giving the porch a sense of enclosure that blends indoor sensibilities with outdoor openness. Even the placement of the small grilling deck was considered, offering backyard access without disrupting the symmetry of the main space.

Indoor-Outdoor Harmony
This Cincinnati screened porch effortlessly blurs the line between indoors and out. The expansive screened walls frame views of the backyard, letting natural light and breezes pour in while keeping bugs out. With the addition of knee walls along the perimeter, the space feels enclosed and protected yet still open to its surroundings.
The screened porch flows directly into the backyard through a small open deck, perfectly sized for a grill. Large screened openings keep views unobstructed, so whether entertaining or keeping an eye on the kids, the homeowners stay connected to their outdoor space. It’s a seamless link between indoor comfort and outdoor living.
Explore updated local costs with our complimentary cost guide resource here.
A Smooth Build, a Lasting Legacy
Behind the beauty of this project is something equally valuable: peace of mind. The homeowners experienced a smooth design and build process with no major challenges, a hallmark of working with Legacy Builders Group. Every detail, from the vaulted wood ceiling to the under-deck storage, was planned with care and executed with precision.
For the family, the finished porch is more than just a home improvement. It’s a versatile retreat where they can entertain friends, relax by the fire, or watch their children play. For Legacy Builders Group, it’s another example of how thoughtful outdoor living design can enrich everyday life and add lasting value to a home.

Ready to Build Your Own Outdoor Retreat in the Greater Cincinnati Area?
If you’ve been dreaming of a screened porch, outdoor living space, custom deck, or other home remodel in Cincinnati, Legacy Builders Group is here to help. With over 30 years of experience, their team brings a proven design-build process, high-quality materials, and a passion for detail to every project.
Connect with Legacy Builders Group today to see how the right design can turn your vision into a lasting legacy.

