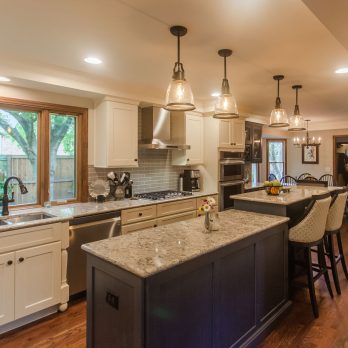All About Open Concept Design: What to Keep in Mind for Your Renovation
It truly is a blessing to own a home. Not only can you do as you please, but you can customize your surroundings to make your home a unique slice of heaven. While remodeling homes is always popular, it would appear that kitchen remodeling still takes the lead for many reasons. One of the latest reasons people give for overhauling their kitchen space is a desire to eat healthier, cook more and use the kitchen as a functional social space.
In fact, according to Houzz, one-third of homeowners say they adopted a healthier lifestyle after remodeling their kitchen. This makes even more sense when you think about adding spaces for herbs and plants in your kitchen or opening up areas for more natural light in an open space design. The way spaces are created and utilized affects our physical as well as mental health, so it’s worth the time and effort to determine what works for you when planning to remodel your kitchen.
While you don’t have to knock down every wall, we think you’ll find it helpful to consider opening up your kitchen to make a fully integrated social space. It’s almost the opposite of a home addition: by subtracting walls and reorganizing your space to be more open, you can create a better kitchen experience for everyone. Let’s take a look at what you need to know when remodeling your kitchen in a way that prioritizes open space and open design.
Make Your Kitchen Design Comfortable
Even if you are not doing a complete overhaul, but simply a kitchen redesign, never forget that your kitchen is your culinary home. What the space of your kitchen looks like, how it functions, and what you add to it will end up affecting you in a variety of ways. How you design and orient your kitchen space can literally change your life.
By embracing open concept design, you’ll usually be combining all the main areas of your house — living room, dining room and kitchen — into one. As it can be hard to delineate areas when there are no formal walls, you might want to design elements into your kitchen or dining room to be “invisible walls” of sorts when remodeling your kitchen. For example, having an island in the middle of the kitchen can help separate the cooking areas from the dining or relaxation areas. By keeping your layout standard and simple, it will give you the feeling of a room that’s put together without having formal walls.
Use Light Fixtures to Delineate Space
When you’re remodeling your kitchen, you might also be redoing the lighting features since they can help section off different spaces. For example, you can place a larger light or chandelier over the dining room table to let people know that it is the dining space.
In a similar vein, having smaller rail lights or other lamps lets guests and loved ones know whether they’re in the kitchen, living room, dining area, or some other special area you’ve set up. If large lighting fixtures don’t appeal to your design taste, use other standout features to help define one space from another. The great thing about open kitchen design is that you get to choose the way your spaces are set up through clever design and integration with household objects.
Maintain an Aesthetic Flow
While making certain features different in the various areas of your open concept design can help give the space definition, you don’t want to make the spaces too different from one another. Fundamental features, such as recessed lighting and flooring, should remain consistent. You don’t have to make all the walls the same color, but be sure to keep them in the same color palette for cohesion. To create visual interest while tying the space together, you can add layers of texture and use different colors for highlights and accents.
If you’re remodeling your kitchen, dining room, and living room into an open concept design, try striking a balance between cohesion and differentiation. With the right professional help and eye for design, you can create a space that makes sense aesthetically but doesn’t blend together in a confusing way. Contact Legacy Builders Group today to ensure that you achieve this perfect balance.


